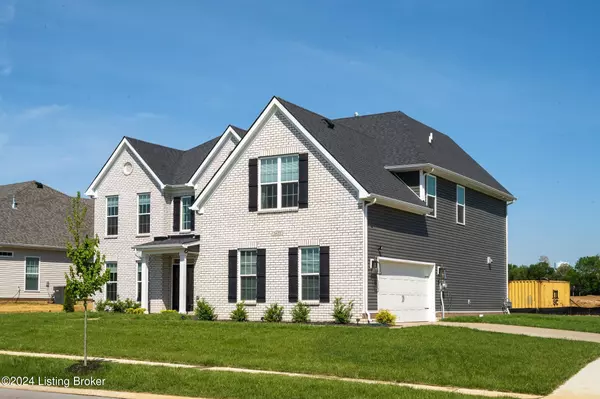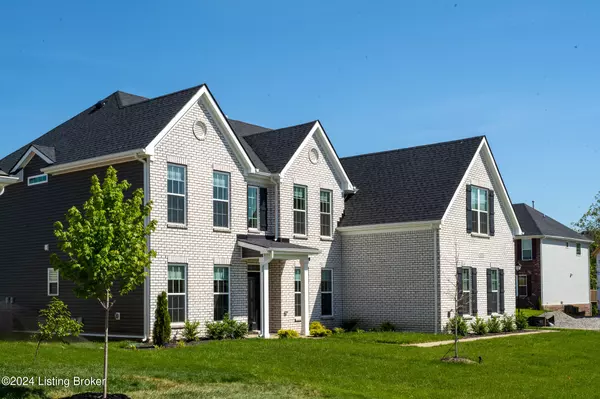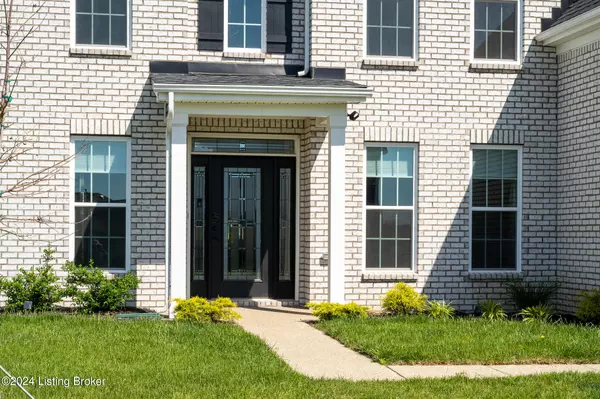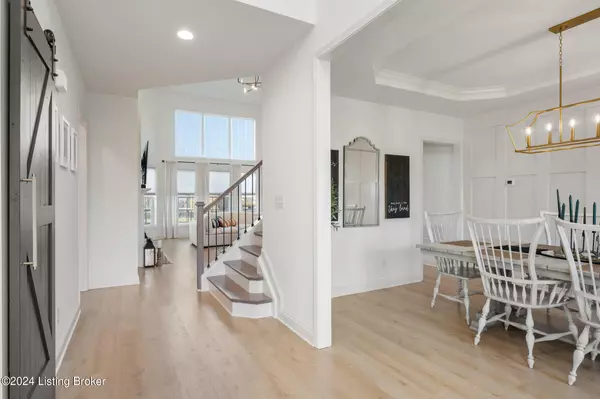$598,720
$598,720
For more information regarding the value of a property, please contact us for a free consultation.
5 Beds
3 Baths
3,362 SqFt
SOLD DATE : 06/05/2024
Key Details
Sold Price $598,720
Property Type Single Family Home
Sub Type Single Family Residence
Listing Status Sold
Purchase Type For Sale
Square Footage 3,362 sqft
Price per Sqft $178
Subdivision Bellingham Park
MLS Listing ID 1660000
Sold Date 06/05/24
Bedrooms 5
Full Baths 3
HOA Fees $475
HOA Y/N Yes
Abv Grd Liv Area 3,362
Originating Board Metro Search (Greater Louisville Association of REALTORS®)
Year Built 2023
Lot Size 10,018 Sqft
Acres 0.23
Property Description
Welcome to your dream home! This stunning property boasts 5 bedrooms, 3 full bathrooms, and is situated on a desirable corner lot. Pulling up, you're greeted by a striking exterior and a 2-car side entry insulated garage, complete with a 2-foot extension for ample space.
Step inside to discover laminate flooring flowing gracefully through the living areas and bedrooms, creating an elegant and cohesive ambiance. The bathrooms and laundry room are adorned with high-end tile, adding a touch of sophistication. The heart of the home lies in the family room, where a magnificent two-story fireplace takes center stage, accented by a marble hearth and flanking bookcases. This space is perfect for cozy evenings or entertaining guests. Prepare to be amazed by the gourmet kitchen, featuring a large island with seating, Homecrest Arbor cabinets, a professional appliance package including a gas cooktop with vent hood, double ovens, microwave, and a 4-door refrigerator. Level 3 quartz countertops, a farmhouse sink, and a full wall backsplash elevate the culinary experience.
Luxury awaits in the primary bathroom, boasting a freestanding soaking tub, a large walk-in tile shower with a corner seat, his and her vanity with Level 3 quartz, and a separate water closet for added privacy. The primary bedroom is an absolute retreat featuring a large bedroom and an adjoining sitting room currently being used as a home gym.
No detail has been overlooked. Custom lighting, an abundance of electrical upgrades and high-end blinds throughout the home make this space absolutely move-in ready!
This home offers the perfect blend of style, comfort, and functionality. Don't miss your opportunity to call this meticulously crafted HOME your own!
The balance of the 1-year builder warranty, 2 year systems warranty and 10 year structural warranty will move with the home to the new buyer.
Location
State KY
County Jefferson
Direction I-265 North to LaGrange Road to exit. Right onto LaGrange Road. Right onto Factory Lane. Development is on the left immediately after Terra Crossing Blvd. Turn left into community and follow road to the right. Continue straight to corner of Halden Ridge and Waltham Drive.
Rooms
Basement None
Interior
Heating Forced Air, Natural Gas
Cooling Central Air
Fireplaces Number 1
Fireplace Yes
Exterior
Parking Features Entry Side
Garage Spaces 2.0
Fence None
View Y/N No
Roof Type Shingle
Garage Yes
Building
Lot Description Corner, Sidewalk
Story 2
Foundation Slab
Structure Type Wood Frame,Brk/Ven,Vinyl Siding
Schools
School District Jefferson
Read Less Info
Want to know what your home might be worth? Contact us for a FREE valuation!

Our team is ready to help you sell your home for the highest possible price ASAP

Copyright 2024 Metro Search, Inc.
"My job is to find and attract mastery-based agents to the office, protect the culture, and make sure everyone is happy! "







