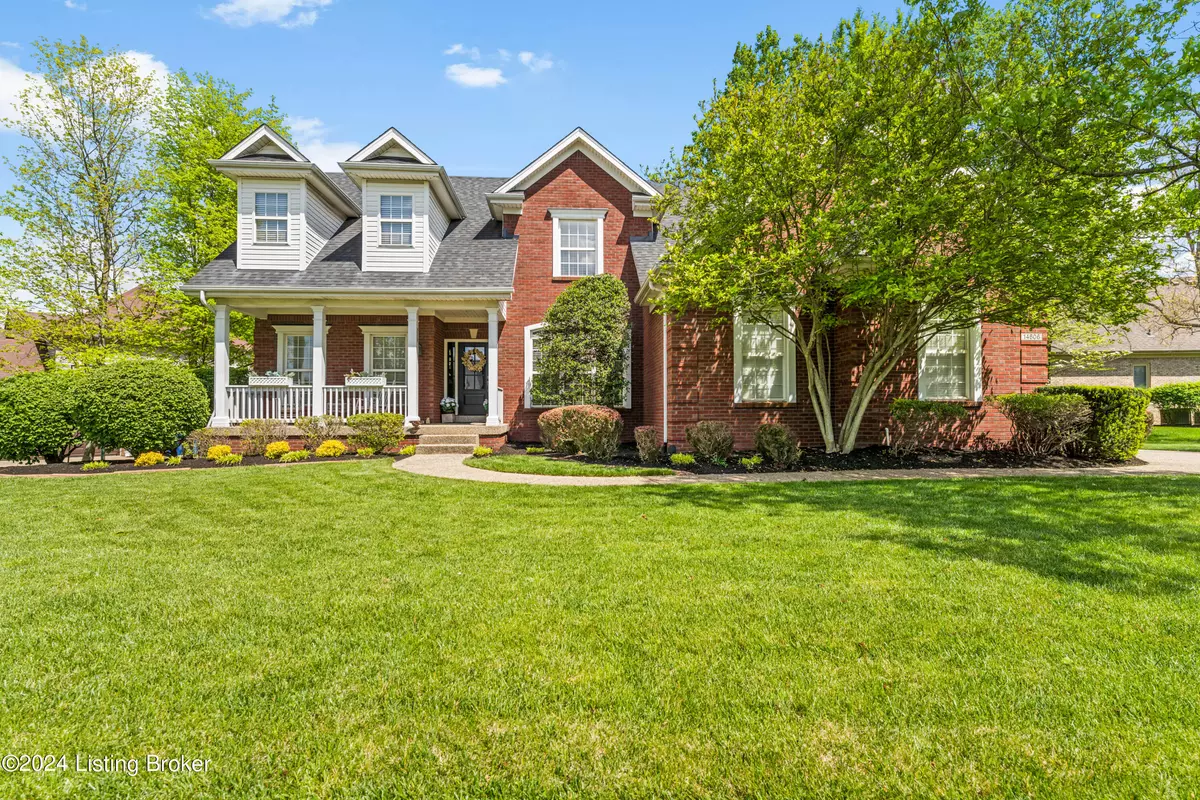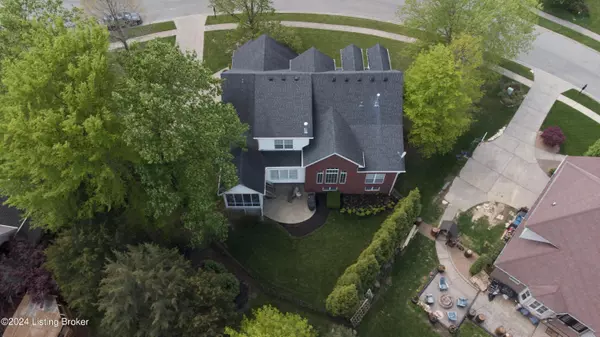$552,000
$550,000
0.4%For more information regarding the value of a property, please contact us for a free consultation.
4 Beds
3 Baths
2,848 SqFt
SOLD DATE : 05/31/2024
Key Details
Sold Price $552,000
Property Type Single Family Home
Sub Type Single Family Residence
Listing Status Sold
Purchase Type For Sale
Square Footage 2,848 sqft
Price per Sqft $193
Subdivision Woodmont
MLS Listing ID 1659472
Sold Date 05/31/24
Bedrooms 4
Full Baths 2
Half Baths 1
HOA Fees $1,300
HOA Y/N Yes
Abv Grd Liv Area 2,691
Originating Board Metro Search (Greater Louisville Association of REALTORS®)
Year Built 2000
Lot Size 10,890 Sqft
Acres 0.25
Property Description
This Woodmont home has 4 bedrooms - one on the main floor, and 3 bathrooms. There is a large open unfinished basement that is plumbed for a future full bathroom and it's clean and ready for you to design any way you desire! There is also a large walk in attic space off the bedroom that is currently being used as an office - that could be a 5th bedroom or additional area if needed. From the charming front porch you will step into the foyer - your first glimpse of the hardwood floors which go through the formal dining room, living room and primary bedroom. The dining room is just to the right of the main entry. The living room with soaring ceilings and a fireplace also have some great built in shelving and a large Palladium window for natural lighting. The huge kitchen has a hearth room, tons of cabinet space, a kitchen island, granite countertops, stainless appliances that are only 3 years old and a pot rack. Although the entire kitchen is superior, my favorite part of this area is the screened in porch just off the breakfast room. There is a door from this "outdoor room" to the patio for grilling and relaxing. The fully fenced in yard encompassed by a wood privacy fence gives a private feel to this well manicured backyard. This area has trees for shading and the owner has added leaf guard for the gutters for easy living. The large front yard is also easy maintenance as is has an irrigation system so you can easily water the lawn when needed or set on a timer! The laundry room has a sink and a full window and storage tucked away from the main living areas. The 2 car plus garage with side entry is nestled off the side of the home. The primary bedroom is located in the back of the left side and has a double tray ceiling and a beautiful window that showcases nature from the moment you wake up! The ensuite primary bath is one of two baths on the main level and has a private water closet, storage, garden tub and separate shower. The large walk in closet also allows natural light to flow in to help coordinate your outfits for the day! One of the most sought after neighborhoods in the East End - Woodmont offers a clubhouse (with kitchen that can be reserved for events) a swimming pool that is home to "The Marlins" a swim team for the neighborhood, a tennis court, exercise room, playground, basketball court and expansive nature trails and a picturesque walking bridge. the Clubhouse area is only about 200 yards from the home! Come see why 14606 Anderson Woods Trace is the perfect spot for you to call HOME!
Location
State KY
County Jefferson
Direction I-265 to Old Henry towards Publix. Keep going on Old Henry to subdivision entrance to Woodmont Park Ln - then take a right after nature trails (also will be Woodmont Park Ln) then left on Anderson Woods Trace. Home on curve on right.
Rooms
Basement Unfinished
Interior
Heating Natural Gas, Heat Pump
Cooling Central Air
Fireplaces Number 1
Fireplace Yes
Exterior
Exterior Feature Tennis Court, Patio, Screened in Porch, Porch
Garage Attached
Garage Spaces 2.0
Fence Full, Wood
View Y/N No
Roof Type Shingle
Parking Type Attached
Garage Yes
Building
Lot Description Sidewalk, Cleared, Level, Wooded
Story 2
Foundation Poured Concrete
Structure Type Wood Frame,Brick,Brk/Ven,Vinyl Siding
Read Less Info
Want to know what your home might be worth? Contact us for a FREE valuation!

Our team is ready to help you sell your home for the highest possible price ASAP

Copyright 2024 Metro Search, Inc.

"My job is to find and attract mastery-based agents to the office, protect the culture, and make sure everyone is happy! "







