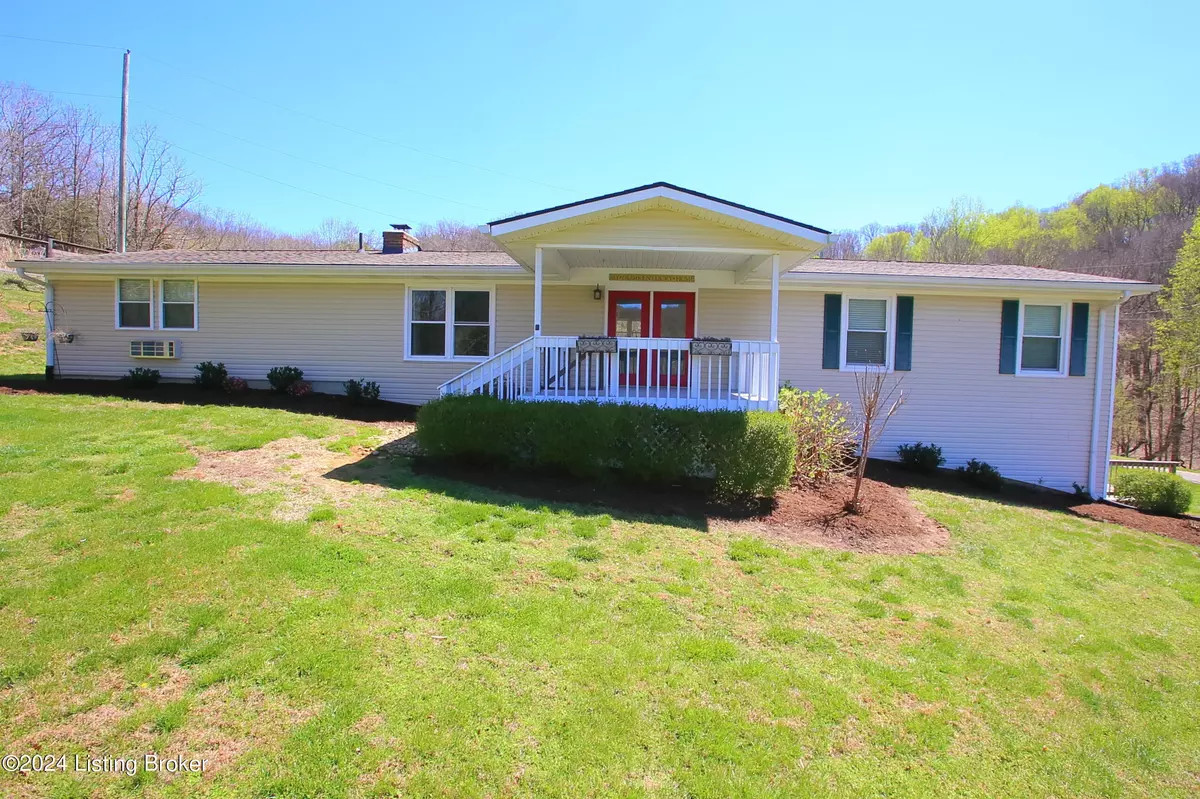$395,000
$395,000
For more information regarding the value of a property, please contact us for a free consultation.
4 Beds
3 Baths
2,565 SqFt
SOLD DATE : 05/30/2024
Key Details
Sold Price $395,000
Property Type Single Family Home
Sub Type Single Family Residence
Listing Status Sold
Purchase Type For Sale
Square Footage 2,565 sqft
Price per Sqft $153
MLS Listing ID 1658113
Sold Date 05/30/24
Bedrooms 4
Full Baths 2
Half Baths 1
HOA Y/N No
Abv Grd Liv Area 1,905
Originating Board Metro Search (Greater Louisville Association of REALTORS®)
Year Built 1975
Lot Size 5.070 Acres
Acres 5.07
Property Description
Welcome to 13501 Bearcamp Road. This fantastic, updated, walkout ranch is situated on over 5 wooded acres bordering Jefferson Memorial Forest. This location provides a lovely slice of country living while still being close to the city. Fairdale and Valley Station are both just a few minutes away. Head up the driveway and park around back under the enormous 30' x 42' carport or pull right up to the house. The carport does have a nearly 14' clearance to easily hold most boats and RVs. Heading inside, past the rear entry, brings you into a fabulous open great room, dining area, and kitchen. You will immediately notice the stunning maple hardwood floors that are in this space, and they continue throughout most of the main level. The great room is highlighted by the brick fireplace and also has a built-in bookcase. The dining area can easily seat 8 to 10 people, should you wish to use it in a more formal setting, and has French doors leading out to the covered front porch. The gorgeous kitchen offers all white cabinetry, quartz countertops, herringbone pattern tile backsplash, stainless steel appliances, and island with breakfast bar. Back off the rear entry are a half bath, with unique bourbon barrel vanity, and a large closet that could be used as a pantry. The primary suite is located off the back of the great room. The primary suite offers an expansive bedroom with vaulted ceiling, walk-in closet, French doors leading out to the rear patio, and private bath with granite topped double vanity, tile flooring, and tile walk-in shower. This home does have a split bedroom floor plan to offer additional privacy to the primary suite. The hallway off the kitchen leads down to two more good sized bedrooms, both with large closets, and a 2nd full bath. This bath offers a double vanity, tile flooring, tiled tub surround, and separate shower. Head downstairs and you will find yourself in a huge family room, half of which is a dedicated kids' play area. This play area features a climbing wall and also has a built-in with storage cubies on one side and a chalkboard on the other. The remainder of the basement offers a 4th bedroom, unfinished laundry and storage room, and access to the side deck. Heading out back from the kitchen leads onto an awesome 26' x 24' covered deck with dual ceiling fans. This covered deck is perfect for entertaining with a TV and speakers already mounted. The deck continues along the back of the home with 32' x 10' open air section and ends at the patio and fire pit. Now that you have viewed the house, take a stroll back down the driveway and explore the rest of the property. You will pass a huge backyard, enclosed garden with 6 raised beds, and 24' x 32' metal barn. The barn has a concrete floor, electric and water, and additional 12' x 32' lean-to along the side. And if you're feeling more adventurous, lace up your hiking boots and take off down one of the Jefferson Memorial Forest trails that can be found just beyond this amazing property. Don't miss this one and schedule a showing today!
Location
State KY
County Jefferson
Direction I-265 (Gene Snyder Freeway) to Exit 3. Go South on Stonestreet Road. Turn Left on Blevins Gap Road then Turn Right on Bearcamp Road. Or Dixie Hwy. to Pendleton Road. Pendleton Road then becomes Bearcamp Road.
Rooms
Basement Walkout Part Fin
Interior
Heating Electric, Forced Air
Cooling Central Air
Fireplaces Number 1
Fireplace Yes
Exterior
Exterior Feature Patio, Out Buildings, Porch, Deck
Garage 2 Car Carport, Detached, Entry Rear, Driveway
Fence None
View Y/N No
Roof Type Shingle
Parking Type 2 Car Carport, Detached, Entry Rear, Driveway
Garage No
Building
Lot Description Irregular, Wooded
Story 1
Foundation Concrete Blk, Poured Concrete
Structure Type Wood Frame,Vinyl Siding
Schools
School District Jefferson
Read Less Info
Want to know what your home might be worth? Contact us for a FREE valuation!

Our team is ready to help you sell your home for the highest possible price ASAP

Copyright 2024 Metro Search, Inc.

"My job is to find and attract mastery-based agents to the office, protect the culture, and make sure everyone is happy! "







