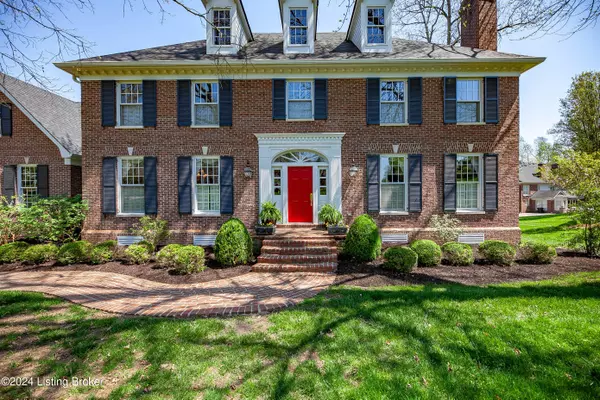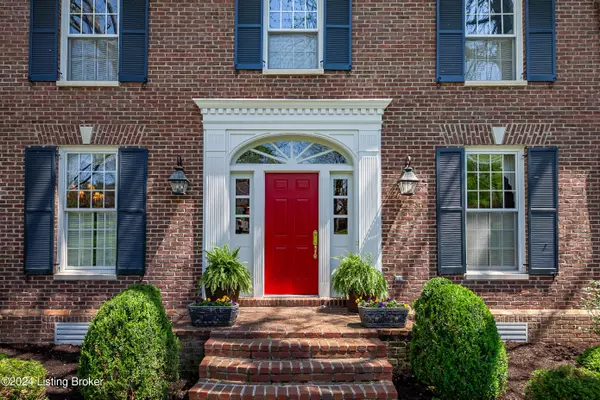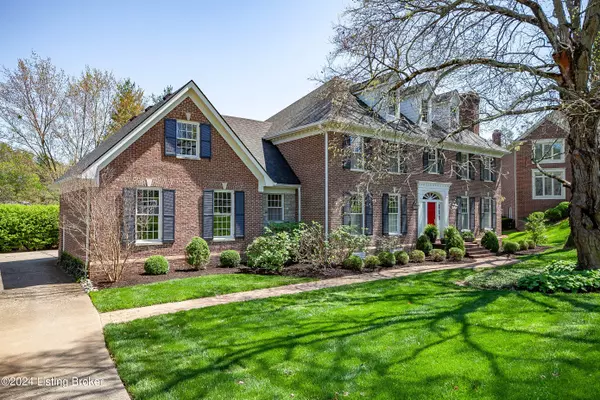$872,000
$979,000
10.9%For more information regarding the value of a property, please contact us for a free consultation.
4 Beds
4 Baths
4,310 SqFt
SOLD DATE : 05/31/2024
Key Details
Sold Price $872,000
Property Type Single Family Home
Sub Type Single Family Residence
Listing Status Sold
Purchase Type For Sale
Square Footage 4,310 sqft
Price per Sqft $202
Subdivision Locust Hill
MLS Listing ID 1658688
Sold Date 05/31/24
Bedrooms 4
Full Baths 3
Half Baths 1
HOA Y/N No
Abv Grd Liv Area 4,310
Originating Board Metro Search (Greater Louisville Association of REALTORS®)
Year Built 1986
Lot Size 0.400 Acres
Acres 0.4
Property Description
Nestled in the highly sought-after Locust Hill community, this exquisite home makes its debut on the market, showcasing the pride of ownership that has been meticulously maintained by its original owner for an impressive 38 years. From the moment you step through the grand foyer, a sense of timeless elegance & warmth envelops you. To the left of the foyer, a spacious formal dining room beckons for gatherings & celebrations, while to the right, a cozy living room adorned with a fireplace offers a welcoming retreat. The heart of the home, the eat-in kitchen, boasts an abundance of cabinets, a large island, & a conveniently located laundry area, ensuring both style & functionality for everyday living. Adjacent to the kitchen is a convenient half bath adding to the home's overall comfort & convenience. The den exudes charm & character with built-in bookcases & yet another fireplace, providing a cozy ambiance for unwinding w/ loved ones. A sunroom filled w/ natural light from its myriad windows invites the outdoors in, offering a serene space to enjoy the beauty of every season. Ascending the staircase, the second floor unveils a lavish retreat in the form of the expansive primary bedroom suite, featuring an attached bath adorned w/ a walk-in shower, jacuzzi tub, & a spacious walk-in closet. A bonus room adjacent to the primary bedroom provides endless possibilities for customization, whether as a private office, fitness area, or additional leisure space. Three additional generously sized bedrooms, each boasting ample closet space, offer versatility & comfort for family members or guests. One of the bedrooms boasts an attached bath, while a third full bath completes the second floor, ensuring convenience for all. The vast unfinished basement presents endless opportunities for customization & expansion, w/ ample storage space & rough-ins for a full bath, ideal for completing to suit your needs & preferences. Outside, the beautiful yard, accented by two charming patios, offer a tranquil retreat for outdoor entertaining or simply enjoying the serenity of nature. An attached two-car garage adds to the home's functionality and convenience, completing this truly exceptional residence.
Location
State KY
County Jefferson
Direction Blankenbaker Ln to Clarks Pointe to left on Indian Chute
Rooms
Basement Unfinished, Walkout Unfinished
Interior
Heating Forced Air
Cooling Central Air
Fireplaces Number 3
Fireplace Yes
Exterior
Exterior Feature Patio
Parking Features Attached, Entry Rear
Garage Spaces 2.0
View Y/N No
Roof Type Shingle
Garage Yes
Building
Story 2
Structure Type Brick,Brk/Ven
Read Less Info
Want to know what your home might be worth? Contact us for a FREE valuation!

Our team is ready to help you sell your home for the highest possible price ASAP

Copyright 2024 Metro Search, Inc.
"My job is to find and attract mastery-based agents to the office, protect the culture, and make sure everyone is happy! "







