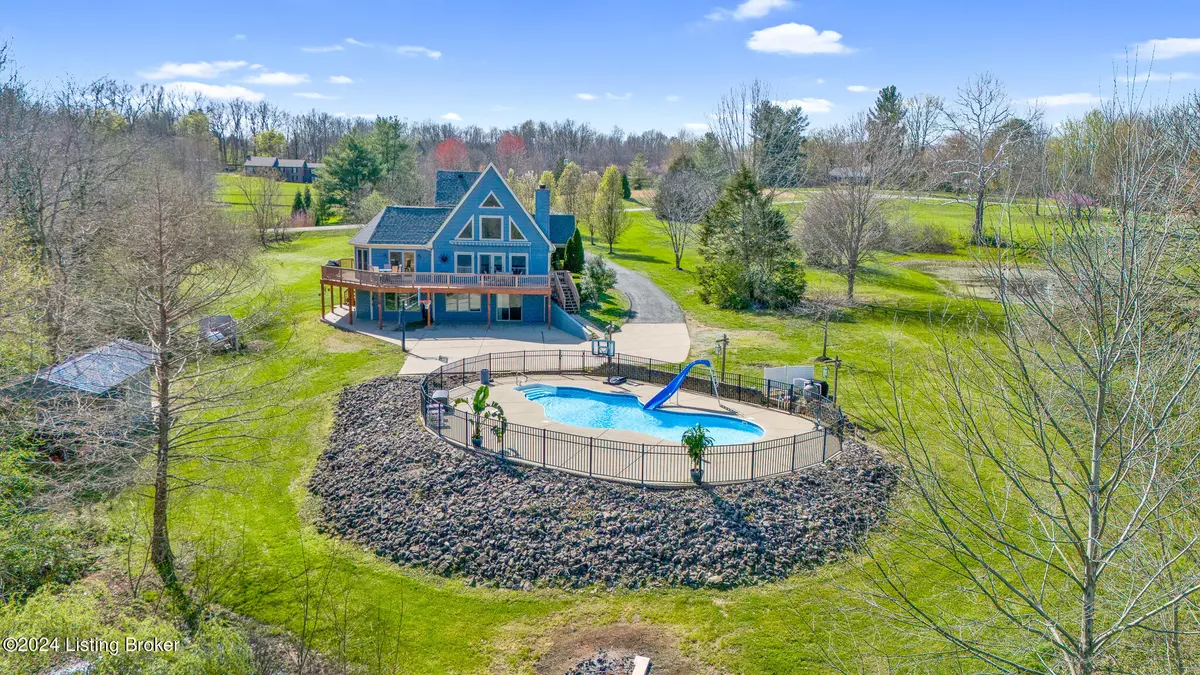$780,000
$775,000
0.6%For more information regarding the value of a property, please contact us for a free consultation.
5 Beds
4 Baths
3,752 SqFt
SOLD DATE : 05/30/2024
Key Details
Sold Price $780,000
Property Type Single Family Home
Sub Type Single Family Residence
Listing Status Sold
Purchase Type For Sale
Square Footage 3,752 sqft
Price per Sqft $207
Subdivision Mayfield Farms
MLS Listing ID 1658269
Sold Date 05/30/24
Bedrooms 5
Full Baths 3
Half Baths 1
HOA Y/N No
Abv Grd Liv Area 2,163
Originating Board Metro Search (Greater Louisville Association of REALTORS®)
Year Built 1996
Lot Size 5.020 Acres
Acres 5.02
Property Description
Wake up to the picturesque beauty of one of the finest views in Oldham County every morning! This magical oasis is a custom built, three level A-Frame home with over 3,400 sq. ft of living space to ensure everyone has plenty of space to unwind. It is truly one of a kind for families that are looking for a tranquil setting on over 5 acres with a luxurious in-ground swimming pool that looks over a glorious one acre pond surrounded by spectacular trees.
The moment you walk in you will be captivated by the soaring ceilings in the great room with an amazing triangle wall of windows overlooking your incredible views. Complete with Creekstone fireplace and real hardwood floors. Open to the dining area, which is ideal for large family meal gatherings & has fantastic window views. The kitchen is complete with high end stainless steel appliances including a pantry, cherry cabinetry and plenty of counter space. All of this that walks out to the grandiose composite deck that is perfect for grilling out and your morning cup of coffee.
On the first floor you will also find 2 nice size bedrooms with double closets and a full bath complete with walk-in shower and large jacuzzi tub. Upstairs, you will find the owners suite which includes a large bedroom with vaulted ceilings. The primary ensuite has a large walk-in shower and modern updates. Completing the owners suite is a full loft area that overlooks the great room and the views are incredible. This would be an ideal location for an office area that is guaranteed to make your day less stressful.
The basement level walks out to a huge patio area and provides so many options & would be great for multi-generational families. Complete with huge family room, (2) kitchenette/bar areas, 2 additional bedrooms, a full bathroom, a 1/2 bathroom and a laundry area. All of this features wonderful windows and separate entrances for kids as they grow older or in-law quarters. This home adapts to your family's needs effortlessly.
Immerse yourself in the outdoor space that really completes this package of a forever home. In-ground swimming pool complete with a slide, serene 1 acre pond and a KY Barn outbuilding atop the hill offer endless opportunities for outdoor enjoyment. Splashing in the pool, casting a fishing line into the pond, and exploring the nearby creek which provides just the perfect sound of rainwater skimming the rocks after a refreshing rainstorm.
Storage is no issue with two convenient outbuildings, including a 30x40 spacious pole barn with room for all your recreational and farm toys. From motorhomes to boats to mowers, everything has its place, leaving you more time to savor the idyllic surroundings. For 18 years, this home has been the heart of cherished family memories from ice skating on the pond to lazy afternoons by the pool. Now, it's time for a new family to create their own treasured moments in this one-of-a-kind oasis. Don't miss the chance to make this extraordinary property yours and start living the vacation lifestyle every day!
Location
State KY
County Oldham
Direction I 71 to south on Hwy 393 then left on Hwy 22 then right on Peyton Ln then left on Mt. Zion then left on Mayfield
Rooms
Basement Walkout Finished
Interior
Heating Natural Gas, Heat Pump, Other
Cooling Central Air, Heat Pump
Fireplaces Number 1
Fireplace Yes
Exterior
Exterior Feature See Remarks, Patio, Out Buildings, Pool - In Ground, Water Front, Deck, Pond, Balcony
Parking Features Detached
Garage Spaces 4.0
Fence Other, Electric
Waterfront Description Waterfront
View Y/N No
Roof Type Shingle
Garage Yes
Building
Story 2
Foundation Poured Concrete
Structure Type Other/NA,Wood Frame
Schools
School District Oldham
Read Less Info
Want to know what your home might be worth? Contact us for a FREE valuation!

Our team is ready to help you sell your home for the highest possible price ASAP

Copyright 2025 Metro Search, Inc.
"My job is to find and attract mastery-based agents to the office, protect the culture, and make sure everyone is happy! "







