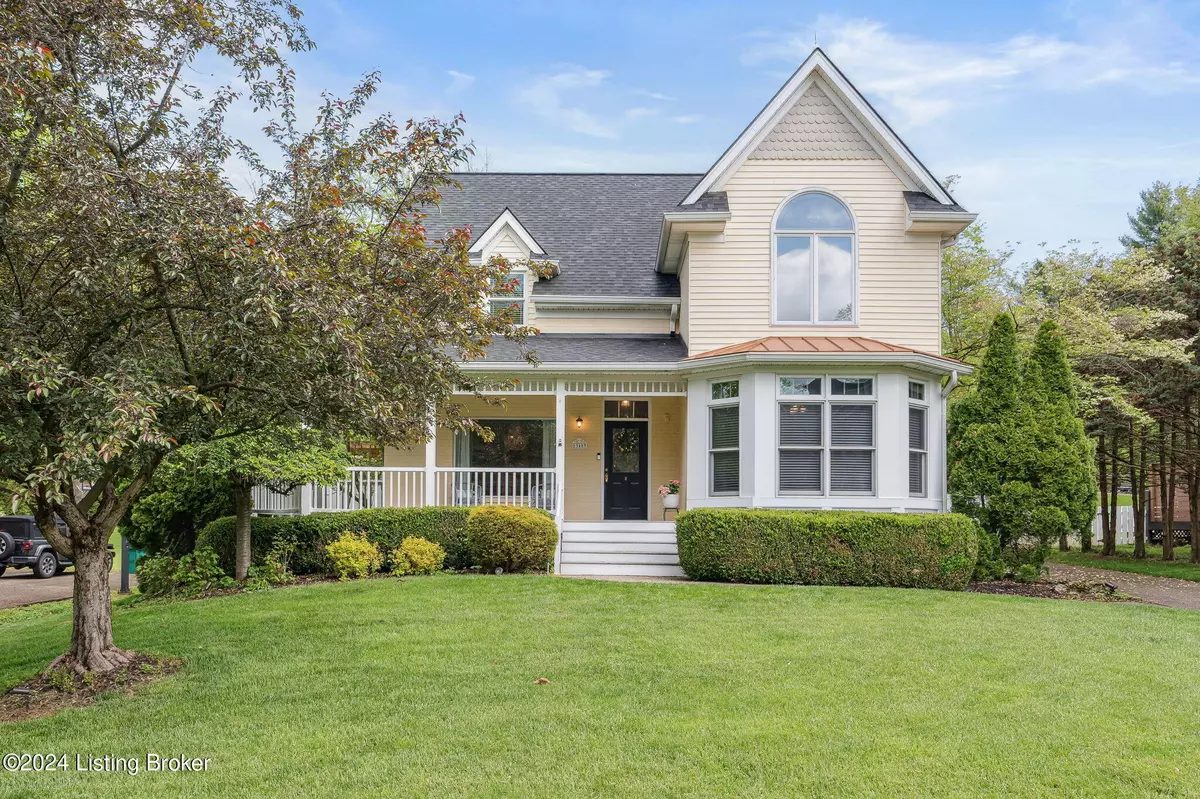$645,000
$645,000
For more information regarding the value of a property, please contact us for a free consultation.
5 Beds
4 Baths
3,867 SqFt
SOLD DATE : 05/30/2024
Key Details
Sold Price $645,000
Property Type Single Family Home
Sub Type Single Family Residence
Listing Status Sold
Purchase Type For Sale
Square Footage 3,867 sqft
Price per Sqft $166
Subdivision Picnic Hill
MLS Listing ID 1660139
Sold Date 05/30/24
Bedrooms 5
Full Baths 3
Half Baths 1
HOA Y/N No
Abv Grd Liv Area 2,573
Originating Board Metro Search (Greater Louisville Association of REALTORS®)
Year Built 1999
Lot Size 0.440 Acres
Acres 0.44
Property Description
Welcome to your dream home on a large lot in the prestigious Picnic Hill subdivision! This magnificent 5-bedroom, 3.5-bathroom residence boasts 3,867 square feet of luxurious living space, nestled on a private street amidst meticulously manicured landscaping. You're greeted by the elegance of this home from the moment you step onto the covered Trex wrap-around front porch. Inside, the 2-story foyer welcomes you with stunning hardwood floors that extend throughout most of the house, setting a tone of warmth and sophistication. Enjoy entertaining guests in the formal dining room, adorned with wainscoting, molded chair rail, and a charming bow window. The spacious living room features a captivating corner fireplace which is the first of two in the home. It seamlessly flows into the breakfast nook and expansive kitchen. This exquisite kitchen is complete with marble countertops and backsplash, a gas range with stainless steel hood matching the top-of-the-line appliances, plus an island with a farmhouse-style sink. Retreat to the large first floor primary suite, illuminated by huge windows, offering a private oasis with a luxurious bathroom featuring a corner Jacuzzi tub and separate walk-in shower. Upstairs, three generously sized bedrooms await, one with a vaulted ceiling, and all sharing a large full bathroom. The fully finished basement offers additional living space with a second family room boasting a fireplace, another large bedroom with a private full bathroom, and a spacious bonus room. Step outside to your own private paradise, featuring an in-ground pool with a heated pergola, perfect for outdoor gatherings. The outdoor stone kitchen has a gas grill and cooler providing the ultimate entertainment experience. Enjoy the vast privacy fenced backyard, ideal for relaxation and recreation. Additional highlights include a second detached garage, 500 sqft walk-in attic, double pane windows, and a two-year-old roof. Located in the award-winning North Oldham school district, this home offers unparalleled luxury and comfort in a coveted neighborhood. Call today for your chance to make this extravagant house your home!
Location
State KY
County Oldham
Direction US Hwy 42- left on River Bluff, left at Creekview Rd
Rooms
Basement Finished
Interior
Heating Forced Air, Natural Gas
Cooling Central Air
Fireplaces Number 2
Fireplace Yes
Exterior
Exterior Feature Patio, Pool - In Ground, Porch
Garage Detached, Attached, Entry Rear
Garage Spaces 3.0
Fence Other, Partial
View Y/N No
Roof Type Metal,Shingle
Parking Type Detached, Attached, Entry Rear
Garage Yes
Building
Lot Description Covt/Restr, Level, Wooded
Story 2
Foundation Poured Concrete
Structure Type Brk/Ven,Vinyl Siding
Schools
School District Oldham
Read Less Info
Want to know what your home might be worth? Contact us for a FREE valuation!

Our team is ready to help you sell your home for the highest possible price ASAP

Copyright 2024 Metro Search, Inc.

"My job is to find and attract mastery-based agents to the office, protect the culture, and make sure everyone is happy! "







