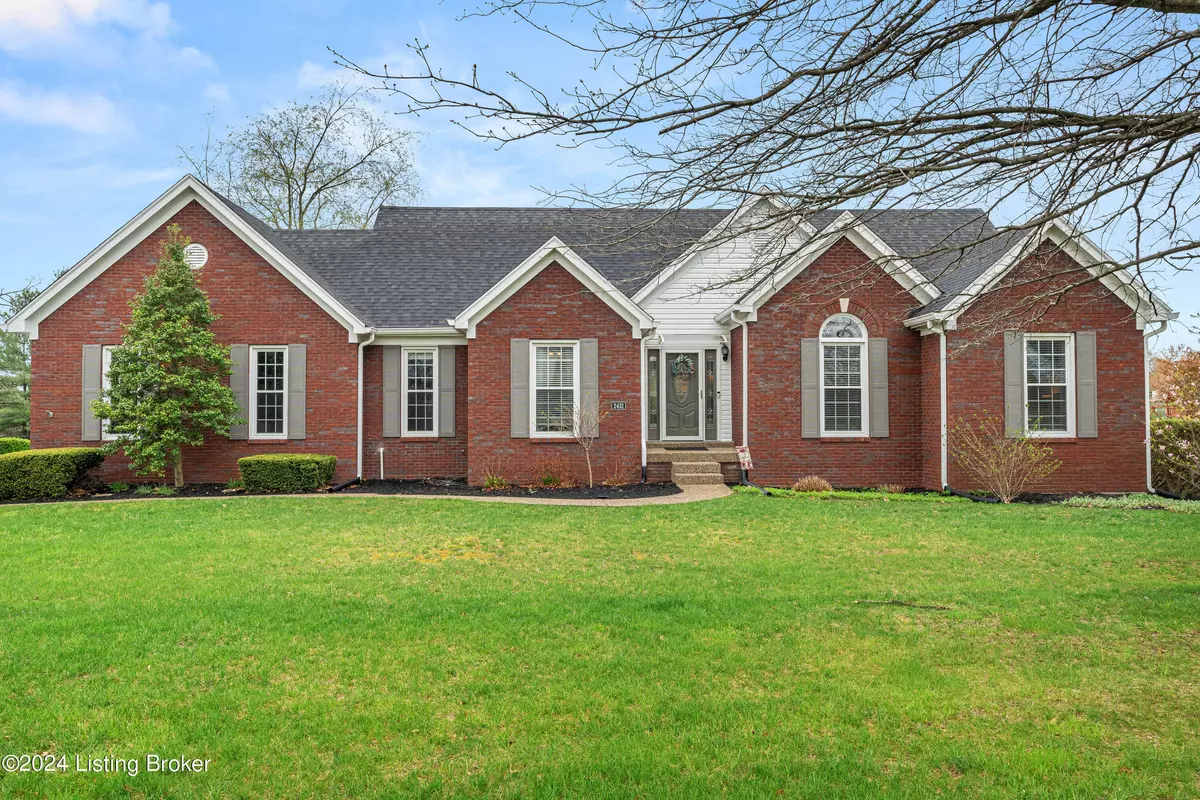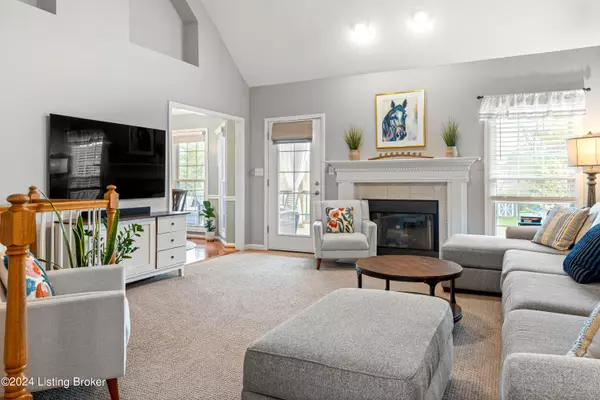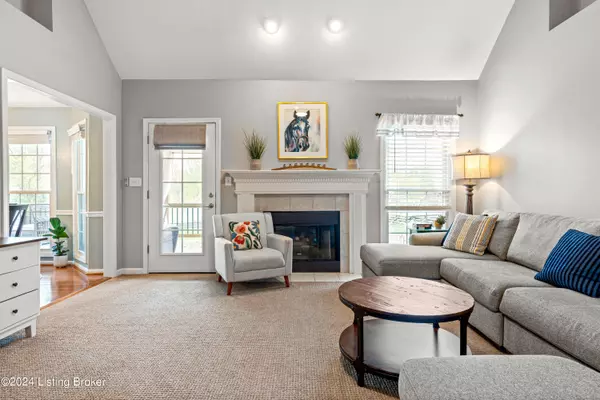$530,000
$490,000
8.2%For more information regarding the value of a property, please contact us for a free consultation.
4 Beds
3 Baths
3,050 SqFt
SOLD DATE : 05/24/2024
Key Details
Sold Price $530,000
Property Type Single Family Home
Sub Type Single Family Residence
Listing Status Sold
Purchase Type For Sale
Square Footage 3,050 sqft
Price per Sqft $173
Subdivision Westwood East
MLS Listing ID 1657964
Sold Date 05/24/24
Bedrooms 4
Full Baths 3
HOA Fees $185
HOA Y/N Yes
Abv Grd Liv Area 1,650
Originating Board Metro Search (Greater Louisville Association of REALTORS®)
Year Built 1996
Lot Size 1.030 Acres
Acres 1.03
Property Description
Welcome to your dream home! This stunning walkout ranch sits on a sprawling 1-acre lot in Crestwood's desirable Westwood East community. As soon as you step inside, you'll be captivated by the abundance of natural light and the inviting floor plan. The Great Room is a perfect blend of comfort and elegance, boasting a vaulted ceiling, cozy gas fireplace, and neutral flooring. With plenty of space for furniture arrangement and your choice of media setup, it's an ideal spot for relaxing or entertaining. Adjacent to the Great Room is the impressive Eat-in Kitchen, a chef's delight! Featuring an abundance of cabinetry, gorgeous granite countertops, a stylish updated tile backsplash, durable hardwood flooring, stainless steel appliances, a spacious breakfast area, and a convenient pantry, this kitchen has everything you need and more. The main level also includes the luxurious Primary Bedroom retreat, complete with an oversized bedroom space, trey ceiling, crown molding, a walk-in closet, and a recently remodeled primary bath. The bath boasts a step-in shower, beautifully tiled surround with a glass door, and a sleek quartz double vanity. Additionally, there are 2 more bedrooms on the main level, a full hall bath, a formal dining room, and a convenient laundry room. The walkout lower level adds even more living space with a large family room featuring a wet bar, an office area, a 4th bedroom, a third full bath, a bonus room (currently used as a non-conforming guestroom), and a sizable unfinished area for storage. Step outside to enjoy the serene outdoors on the large, covered deck or the extended lower level patio, perfect for gatherings around a firepit. The expansive park-like backyard is fully fenced with a classy 4-board black fence, offering privacy and space for outdoor activities. The 2-car garage is conveniently located on the main level and a widened driveway makes room for multiple vehicles. This home has been meticulously maintained and updated. In addition to the interior updates, the exterior updates include a new roof, 6" gutters, and flashing, a new A/C unit, a covered deck, and beautiful landscaping. Located just minutes from I-71, the new Buckner Kroger, shopping options, and top-rated Oldham County Schools, this property is a rare find that combines convenience, luxury, and tranquility. Don't miss your chance to make this your forever home!
Location
State KY
County Oldham
Direction Highway 22 to Cross Creek Dr to Eastwood Dr to Eastwood Circle.
Rooms
Basement Walkout Finished
Interior
Heating Forced Air, Natural Gas
Cooling Central Air
Fireplaces Number 1
Fireplace Yes
Exterior
Exterior Feature Patio, Porch, Deck
Parking Features Attached, Entry Side
Garage Spaces 2.0
Fence Wood, SplitRail
View Y/N No
Roof Type Shingle
Garage Yes
Building
Lot Description Level
Story 1
Foundation Poured Concrete
Structure Type Brick,Vinyl Siding
Schools
School District Oldham
Read Less Info
Want to know what your home might be worth? Contact us for a FREE valuation!

Our team is ready to help you sell your home for the highest possible price ASAP

Copyright 2025 Metro Search, Inc.
"My job is to find and attract mastery-based agents to the office, protect the culture, and make sure everyone is happy! "







