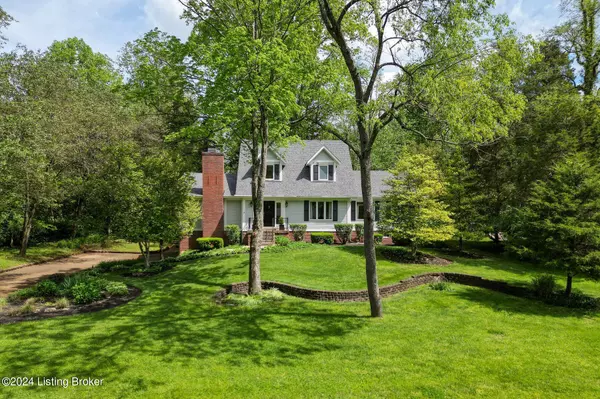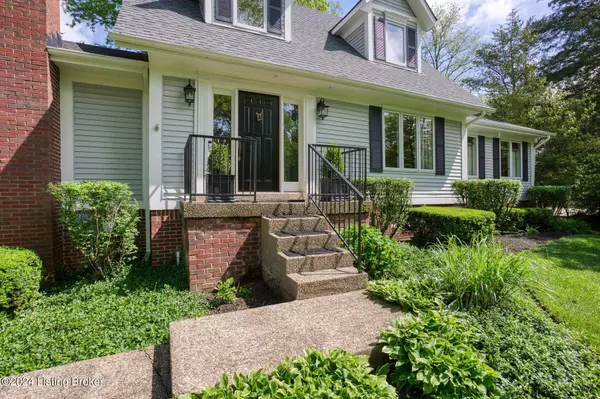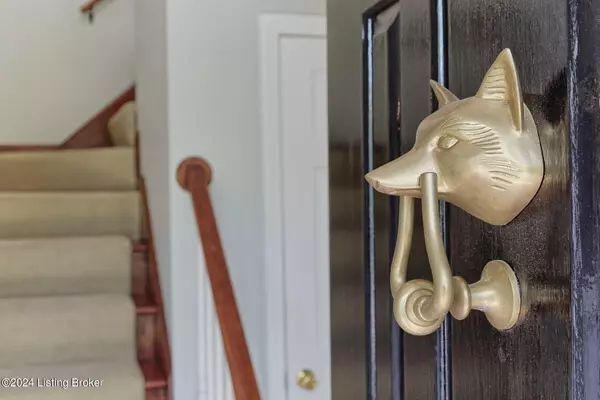$598,000
$598,000
For more information regarding the value of a property, please contact us for a free consultation.
3 Beds
3 Baths
2,834 SqFt
SOLD DATE : 05/24/2024
Key Details
Sold Price $598,000
Property Type Single Family Home
Sub Type Single Family Residence
Listing Status Sold
Purchase Type For Sale
Square Footage 2,834 sqft
Price per Sqft $211
MLS Listing ID 1659908
Sold Date 05/24/24
Bedrooms 3
Full Baths 2
Half Baths 1
HOA Fees $150
HOA Y/N Yes
Abv Grd Liv Area 2,404
Originating Board Metro Search (Greater Louisville Association of REALTORS®)
Year Built 1990
Lot Size 1.030 Acres
Acres 1.03
Property Description
Step into the doorway of your dream home, nestled within the award-winning Oldham County school district. This enchanting 3-bedroom, 2.5-bathroom cape cod-style residence rests gracefully on a picturesque, wooded one-acre lot, enveloped by meticulous landscaping. Upon entry, a grand two-story foyer sets the tone, leading to a spacious, vaulted great room adorned with rich dark hardwood flooring and a cozy gas fireplace. Adjacent, a charming den with hardwood floors provides tranquil views of the surrounding woodlands through its triple window. Designed with entertaining in mind, the circular floorplan flows seamlessly into recently remodeled kitchen and large eat-in area, which offers quartz countertops, stainless appliances, and an abundance of cabinetry. The first-floor primary suite is generously sized, featuring a private bathroom with dual sinks, a walk-in closet, and a soothing whirlpool tub. Upstairs, two additional bedrooms are serviced by a full bathroom. The lower level boasts a versatile recreation room, a potential 4th bedroom with closet, and an unfinished area with workbenches and ample storage, all conveniently accessible from the 2-car garage. The expansive backyard serves as a private oasis, offering two distinct outdoor entertaining spaces perfect for hosting gatherings or simply enjoying the picturesque surroundings. Located in the sought-after Briar Hill Estates, 7603 Cambridge Drive epitomizes modern comfort and convenience.
Location
State KY
County Oldham
Direction Hwy 22 to Briar Hill Parkway, Right onto E. Orchard Grass, Right onto Breeze Hill Rd, Right onto Cambridge.
Rooms
Basement Walkout Part Fin
Interior
Heating Forced Air, Natural Gas
Cooling Central Air
Fireplaces Number 1
Fireplace Yes
Exterior
Exterior Feature Screened in Porch, Deck
Parking Features Attached, Lower Level
Garage Spaces 2.0
Fence Full
View Y/N No
Roof Type Shingle
Garage Yes
Building
Lot Description See Remarks, Wooded
Story 2
Foundation Poured Concrete
Structure Type Wood Frame,Vinyl Siding
Schools
School District Oldham
Read Less Info
Want to know what your home might be worth? Contact us for a FREE valuation!

Our team is ready to help you sell your home for the highest possible price ASAP

Copyright 2025 Metro Search, Inc.
"My job is to find and attract mastery-based agents to the office, protect the culture, and make sure everyone is happy! "







