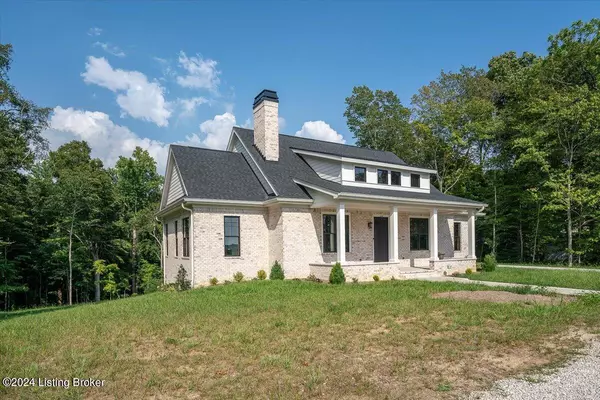$820,000
$870,000
5.7%For more information regarding the value of a property, please contact us for a free consultation.
3 Beds
5 Baths
4,091 SqFt
SOLD DATE : 05/23/2024
Key Details
Sold Price $820,000
Property Type Single Family Home
Sub Type Single Family Residence
Listing Status Sold
Purchase Type For Sale
Square Footage 4,091 sqft
Price per Sqft $200
MLS Listing ID 1661488
Sold Date 05/23/24
Bedrooms 3
Full Baths 3
Half Baths 2
HOA Y/N No
Abv Grd Liv Area 2,427
Originating Board Metro Search (Greater Louisville Association of REALTORS®)
Year Built 2021
Lot Size 4.120 Acres
Acres 4.12
Property Description
Absolutely stunning custom-built home by Compass Project Mgmt, located on 4 acres in Floyds Knobs. The meticulous attention to detail is evident in every corner, from the exquisite
finishes to the thoughtfully designed layout. A true testament to craftsmanship & style, perfect for those who appreciate the finer things in life. The spacious interiors are equipped
w/beautiful hardwood flooring & offer ample room for both relaxation & entertainment. High ceilings & large windows bathe the living spaces creating an inviting and airy atmosphere.
Next to the living area is a morning room w/vaulted shiplap ceiling & separate office w/custom built-in cabinets. The heart of this home is the gourmet kitchen equipped w/state-of-the-art
appliances, granite countertops, custom built cabinets & an abundance of storage. The kitchen also offers a large dining area & built-in hutch. Indulge in tranquility as you step into the
master suite. The ensuite bathroom is a spa-like haven, complete with luxurious fixtures & finishes. A 2nd bedroom with it's own luxurious en-suite bath & walk-in closet, large laundry
room & half bath round out the first floor. The walkout lower level has 1,669 sqft of finished living space that includes stained concrete flooring, built-in cabinets, wet bar, shelves w/lighting,
2nd fireplace, bedroom w/en-suite bath, half-bath, safe room & 900 sq feet of unfinished area w/apoxy floors & heat/air source. You have to see this home to appreciate the custom details!
Location
State IN
County Floyd
Direction I-64 to Hwy 150. Left on Old Vincennes Road, Property located on the right just before Featheringill Rd.
Rooms
Basement Partially Finished
Interior
Heating Electric, Propane
Cooling Central Air, Heat Pump
Fireplaces Number 2
Fireplace Yes
Exterior
Exterior Feature Patio, Porch
Garage Attached, Driveway
Garage Spaces 2.0
Fence None
View Y/N No
Roof Type Shingle
Parking Type Attached, Driveway
Garage Yes
Building
Story 1
Foundation Poured Concrete
Structure Type Brick
Read Less Info
Want to know what your home might be worth? Contact us for a FREE valuation!

Our team is ready to help you sell your home for the highest possible price ASAP

Copyright 2024 Metro Search, Inc.

"My job is to find and attract mastery-based agents to the office, protect the culture, and make sure everyone is happy! "







