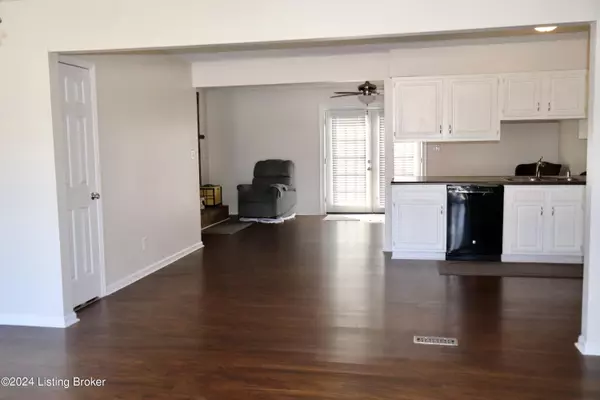$300,000
$279,900
7.2%For more information regarding the value of a property, please contact us for a free consultation.
4 Beds
2 Baths
1,822 SqFt
SOLD DATE : 04/30/2024
Key Details
Sold Price $300,000
Property Type Single Family Home
Sub Type Single Family Residence
Listing Status Sold
Purchase Type For Sale
Square Footage 1,822 sqft
Price per Sqft $164
Subdivision Chenoweth Hills
MLS Listing ID 1657446
Sold Date 04/30/24
Bedrooms 4
Full Baths 2
HOA Fees $70
HOA Y/N Yes
Abv Grd Liv Area 1,378
Originating Board Metro Search (Greater Louisville Association of REALTORS®)
Year Built 1979
Lot Size 8,712 Sqft
Acres 0.2
Property Description
MULTIPLE OFFERS HAVE BEEN RECEIVED. SELLERS ARE ASKING FOR ALL OFFERS TO COME IN AT HIGHEST AND BEST. PLEASE ASK YOUR AGENT TO READ AGENT NOTES. Welcome home to 10724 Saint Rene Rd. You'll be pleased to see that is wonderful home has more to offer than meets the eye. You'll be greeted by an open and airy space with warm inviting floors that gives you the options of a dining area/living room/family room and all open to an easy accessible kitchen. The bricked woodburning fireplace with insert adds to the ambience on those chilly evenings outside. What a great place to enjoy the warmth of your new home while looking out over your fully fenced backyard. To finish out the first floor, you'll find a full bath, your primary bedroom and private bath as well as two more bedrooms. Like the outdoors? Come on outside on the your newly replaced deck just waiting for that patio set and grill so you and your guest can enjoy good eats and the breeze on those cool summer nights. Speaking of summer, get ready to enjoy a huge concrete area outside that is great for a patio and running back-and-forth to your cool, relaxing above ground pool. Need a little more space? Just go downstairs to your finished basement, where you'll find a fourth bedroom, laundry area/storage room, and a great space for a second family room, or whatever else your heart may desire. Last, but not least, you have an attached two car garage. No more carrying in groceries when it's raining and how great it will be not to scrape frost off your windshield on those cold frosty mornings. What a wonderful place to call home.
Location
State KY
County Jefferson
Direction Taylorsville Rd to Watterson Trail Left on Billtown Rd Left on Saint Rene to house.
Rooms
Basement Walkout Finished
Interior
Heating Electric, Forced Air, Heat Pump
Cooling Central Air
Fireplace No
Exterior
Exterior Feature Patio, Pool - Above Ground, Out Buildings, Deck
Garage Attached, Entry Rear, Driveway
Garage Spaces 2.0
Fence Full, Chain Link
View Y/N No
Roof Type Shingle
Parking Type Attached, Entry Rear, Driveway
Garage Yes
Building
Lot Description Sidewalk, Cleared
Story 1
Structure Type Wood Frame,Brick
Schools
School District Jefferson
Read Less Info
Want to know what your home might be worth? Contact us for a FREE valuation!

Our team is ready to help you sell your home for the highest possible price ASAP

Copyright 2024 Metro Search, Inc.

"My job is to find and attract mastery-based agents to the office, protect the culture, and make sure everyone is happy! "







