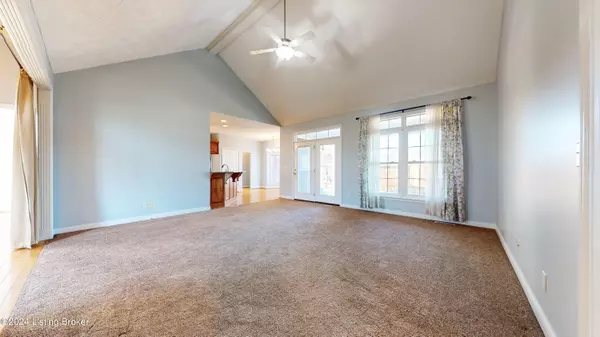$475,000
$485,000
2.1%For more information regarding the value of a property, please contact us for a free consultation.
4 Beds
3 Baths
4,492 SqFt
SOLD DATE : 05/08/2024
Key Details
Sold Price $475,000
Property Type Single Family Home
Sub Type Single Family Residence
Listing Status Sold
Purchase Type For Sale
Square Footage 4,492 sqft
Price per Sqft $105
Subdivision Wildwood
MLS Listing ID 1655208
Sold Date 05/08/24
Bedrooms 4
Full Baths 3
HOA Fees $200
HOA Y/N Yes
Abv Grd Liv Area 2,398
Originating Board Metro Search (Greater Louisville Association of REALTORS®)
Year Built 2003
Lot Size 0.400 Acres
Acres 0.4
Property Description
Welcome home to 226 Woodland Pass! Situated in the quiet Wildwoods subdivision, this beautiful 4-bedroom, 3-full bath ranch has everything you could ask for in a home, and more!
Entering into the open & airy living room, this home offers beautiful flooring, warm paint colors, & windows allowing natural light to flow throughout. The living room opens to the kitchen, where you'll find plenty of cabinetry, updated appliances & counter space; enjoy your meals in the attached dining room, or while overlooking your backyard in the brightly sun-lit breakfast nook.
Your spacious primary bedroom leads to a recently updated bathroom, where you'll find dual vanity sinks, a standup shower, and a place to relax in an oversized tub. Off from the primary bathroom is a remarkable walk-in closet that will make you the envy of any fashion-minded individual.
Two large bedrooms and another full-sized bathroom can be found on the other side of the first floor level, while upstairs a fourth bedroom makes a perfect guest suite, playroom or office.
Back on the first floor, the mudroom leads to the huge, attached two-car garage and downstairs into the expansive basement area.
Down in the basement you'll find the perfect spot for relaxation or entertainment, with a full-sized projection screen lining the entire length of the front wall. The laundry area is located next to two more bonus rooms designed to be used as office space, playrooms or whatever your heart desires. Back in the main area, you'll find a fully appointed kitchenette with cabinetry, full-sized oven, microwave and sink. For convenience, the basement includes a third, full-sized bathroom, abundant storage space, and walk-up stairs which lead to an amply-sized backyard.
Schedule your showing today to check out all that this massive home has to offer!
Location
State KY
County Bullitt
Direction Mt. Washington Hwy 44 to Armstrong Lane turn left on Barbara Sue Lane to right on Woodland Pass
Rooms
Basement Partially Finished, Finished
Interior
Heating Forced Air, Natural Gas
Cooling Central Air
Fireplace No
Exterior
Exterior Feature Patio
Garage Attached, Driveway
Garage Spaces 2.0
Fence Wood
View Y/N No
Roof Type Shingle
Parking Type Attached, Driveway
Garage Yes
Building
Story 1
Foundation Poured Concrete
Structure Type Brick
Read Less Info
Want to know what your home might be worth? Contact us for a FREE valuation!

Our team is ready to help you sell your home for the highest possible price ASAP

Copyright 2024 Metro Search, Inc.

"My job is to find and attract mastery-based agents to the office, protect the culture, and make sure everyone is happy! "







