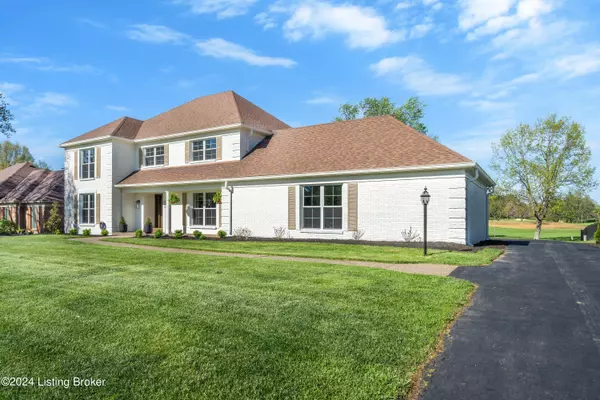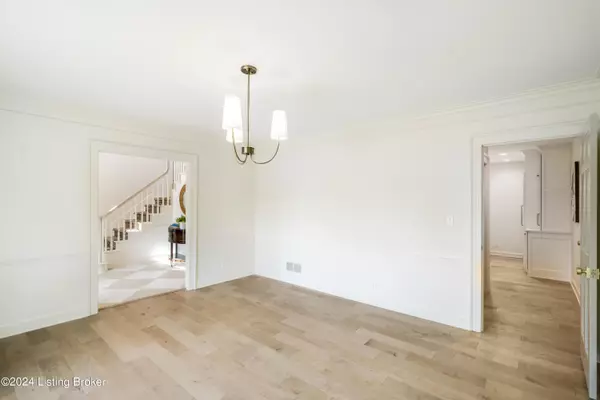$915,000
$915,000
For more information regarding the value of a property, please contact us for a free consultation.
4 Beds
4 Baths
4,966 SqFt
SOLD DATE : 05/06/2024
Key Details
Sold Price $915,000
Property Type Single Family Home
Sub Type Single Family Residence
Listing Status Sold
Purchase Type For Sale
Square Footage 4,966 sqft
Price per Sqft $184
Subdivision Hurstbourne
MLS Listing ID 1659049
Sold Date 05/06/24
Bedrooms 4
Full Baths 3
Half Baths 1
HOA Y/N No
Abv Grd Liv Area 3,516
Originating Board Metro Search (Greater Louisville Association of REALTORS®)
Year Built 1980
Lot Size 0.380 Acres
Acres 0.38
Property Description
Welcome to 917 Colonel Anderson Parkway, nestled in the prestigious Hurstbourne neighborhood with captivating views overlooking the 7th hole of the golf course. No expenses were spared on this luxurious residence boasting exquisite finishes and unparalleled craftsmanship throughout. Complete with four bedrooms, four bathrooms, a three car garage, and picturesque views. Upon entering, you are sure to appreciate the attention to detail and pristine finishes that fill the home. The welcoming foyer flows seamlessly into the living area, making entertaining and everyday living a delight. The main level showcases designer paint colors, an abundance of natural light, and beautiful hardwood flooring throughout. The highlight of the first level is the gourmet eat-in kitchen equipped with top-of-the-line appliances, wolf range and sub-zero fridge, quartz countertops, custom cabinetry, and an oversized island. Entertain guests easily with the beautiful sunroom adjacent to the eat-in kitchen with views of the beautiful backyard. The powder room, laundry room, and formal dining room round out the first level nicely. The second level features four bedrooms and two full bathrooms. Retreat to the primary suite, where indulgence awaits. Unwind in the spa-like bathroom, adorned with a luxurious tile wall, a lavish soaking tub, double vanity sinks, and an oversized closet, offering a serene haven to relax and rejuvenate. The finished basement adds another dimension of luxury, featuring a wet bar, a full bathroom, sauna for ultimate relaxation, and a flex room ideal for a home gym, office, or recreation area. Enjoy the epitome of refined living in this magnificent home, where every detail has been thoughtfully curated for the utmost comfort and style. Experience the perfect blend of sophistication and comfort in the heart of Hurstbourne, where luxury meets lifestyle. Schedule your private showing today and prepare to be captivated by this unparalleled offering.
Location
State KY
County Jefferson
Direction Hurstbourne Lane to Linn Station Road to street.
Rooms
Basement Partially Finished
Interior
Heating Natural Gas
Cooling Central Air
Fireplaces Number 2
Fireplace Yes
Exterior
Exterior Feature Tennis Court, Porch
Parking Features Driveway
Garage Spaces 3.0
Fence None
View Y/N No
Roof Type Shingle
Garage Yes
Building
Lot Description Golf Course, Level
Story 2
Foundation Poured Concrete
Structure Type Brk/Ven
Schools
School District Jefferson
Read Less Info
Want to know what your home might be worth? Contact us for a FREE valuation!

Our team is ready to help you sell your home for the highest possible price ASAP

Copyright 2024 Metro Search, Inc.
"My job is to find and attract mastery-based agents to the office, protect the culture, and make sure everyone is happy! "







