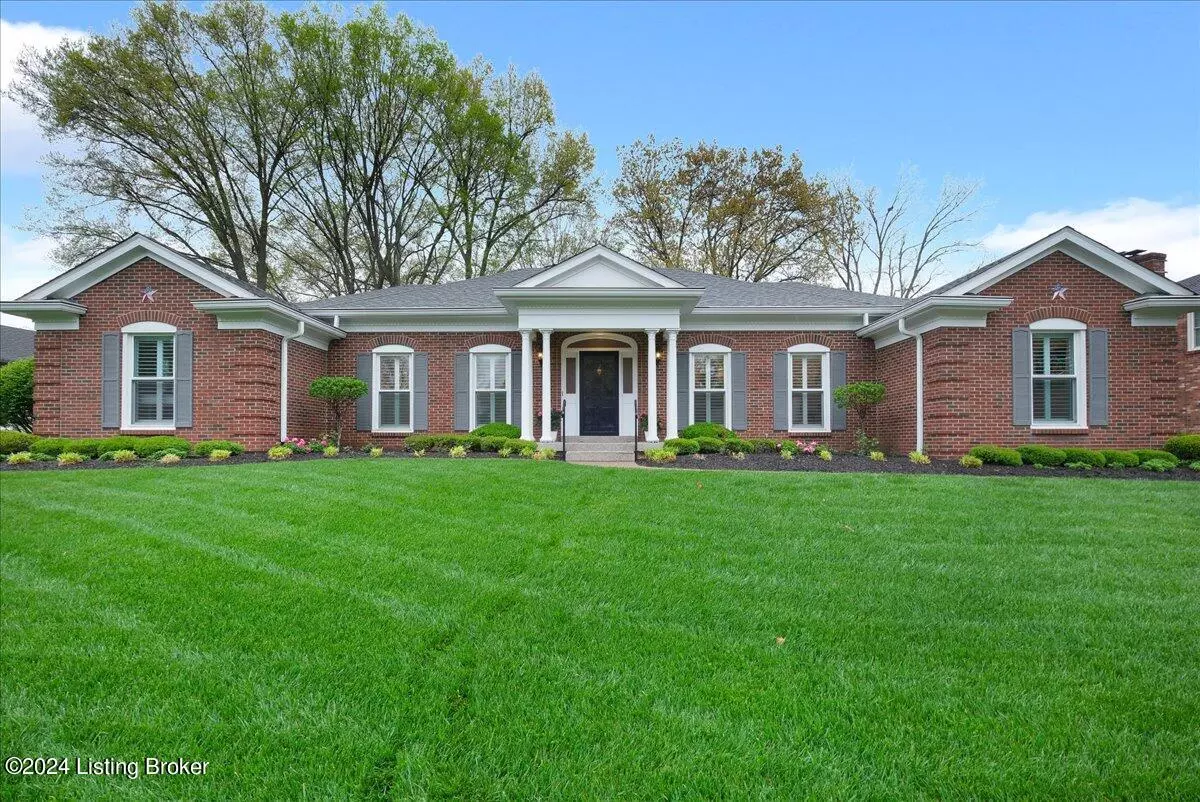$650,000
$620,000
4.8%For more information regarding the value of a property, please contact us for a free consultation.
3 Beds
3 Baths
3,715 SqFt
SOLD DATE : 05/06/2024
Key Details
Sold Price $650,000
Property Type Single Family Home
Sub Type Single Family Residence
Listing Status Sold
Purchase Type For Sale
Square Footage 3,715 sqft
Price per Sqft $174
Subdivision Old Brownsboro Place
MLS Listing ID 1658574
Sold Date 05/06/24
Bedrooms 3
Full Baths 2
Half Baths 1
HOA Y/N No
Abv Grd Liv Area 2,573
Originating Board Metro Search (Greater Louisville Association of REALTORS®)
Year Built 1973
Lot Size 10,890 Sqft
Acres 0.25
Property Description
Traditional with a modern ascetic, this completely remodeled ranch in Old Brownsboro Place has 2513 sq. ft. on the first floor including 3 bedrooms, an office (could be converted back to a fourth bedroom), a large formal living, dining, family room with fireplace, screened in porch and professionally finished basement. Sensitivity to accessibility can be found throughout in the wider doorways, widened central hallway and Master Bath curb less shower. Stainless Bosch suite appliances, including a five-burner gas cooktop, built in convection and separate speed (convection/microwave) ovens, two dishwashers and two Zuhne sinks with disposals in the kitchen are a gourmet's dream. White wood cabinets and Curava Element recycled glass countertops keep the kitchen light and bright. Note that the kitchen island is not attached to the floor and moveable, if desired. A first-floor laundry closet is convenient to the kitchen and garage. The master bedroom bathroom suite includes a separate water closet with shower and sink. A second roll in sink vanity sits just outside the walk-in closet. White oak engineered hardwood flooring covers the entire first floor except for the bathrooms. Upgrades include professional window treatments: 3" plantation shutters are found throughout except the kitchen, which has blinds and valances. The 2.5 car garage (26.3' x 23.5') has plenty of room for a work bench and hobby area. Lastly, the screened in porch with a vaulted ceiling, fan and sky lights is a great place to enjoy dining al fresco. New sidewalk, front and rear entry railing, roses, hydrangeas, peonies, lilies, and boxwoods enhance the curb appeal. The shaded backyard has black anodized aluminum fencing. An irrigation system ensures your lawn is well watered and green. Wait! Another 1142 square feet in the newly professionally finished basement is an entertaining oasis. Every aspect of this light and bright house exudes clean modernity and timeless design. Come see for yourself.
Location
State KY
County Jefferson
Direction Highway 22 to Chatterworth Lane, Left on Heatherly Square. Home is on the left.
Rooms
Basement Partially Finished
Interior
Heating Electric, Forced Air, Natural Gas
Fireplaces Number 1
Fireplace Yes
Exterior
Exterior Feature See Remarks, Screened in Porch
Garage Attached, Entry Side
Garage Spaces 2.0
Fence Privacy, Wood
View Y/N No
Roof Type Shingle
Parking Type Attached, Entry Side
Garage Yes
Building
Lot Description See Remarks, Level
Story 1
Foundation Poured Concrete
Structure Type Brick,Vinyl Siding
Schools
School District Jefferson
Read Less Info
Want to know what your home might be worth? Contact us for a FREE valuation!

Our team is ready to help you sell your home for the highest possible price ASAP

Copyright 2024 Metro Search, Inc.

"My job is to find and attract mastery-based agents to the office, protect the culture, and make sure everyone is happy! "







