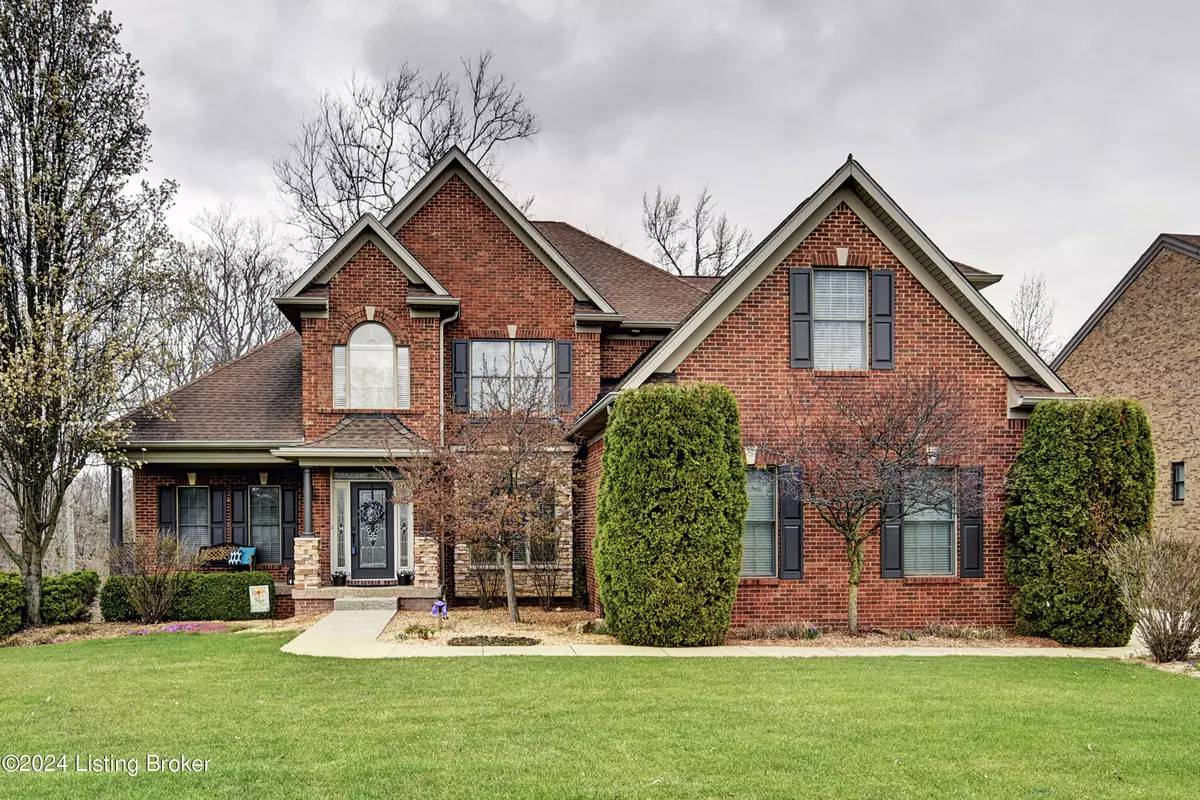$715,400
$716,900
0.2%For more information regarding the value of a property, please contact us for a free consultation.
6 Beds
5 Baths
5,176 SqFt
SOLD DATE : 05/06/2024
Key Details
Sold Price $715,400
Property Type Single Family Home
Sub Type Single Family Residence
Listing Status Sold
Purchase Type For Sale
Square Footage 5,176 sqft
Price per Sqft $138
Subdivision Heather Green
MLS Listing ID 1656435
Sold Date 05/06/24
Bedrooms 6
Full Baths 4
Half Baths 1
HOA Fees $450
HOA Y/N Yes
Abv Grd Liv Area 3,424
Originating Board Metro Search (Greater Louisville Association of REALTORS®)
Year Built 2006
Lot Size 0.440 Acres
Acres 0.44
Property Description
This beautiful very well maintained move in ready home is located in the Heart of Oldham County in the Heather Green Subdivision. The private home site is close to one half acre and has nice trees beyond the back yard. All brick with stone and siding accents and nice landscaping make the exterior of the home very appealing. This home has a three car side entry garage and a lower level patio at the basement walkout door and just below the main level screen porch. As you enter through the front door with decorative glass transom and sidelights the formal dining room is located on the right side of the entry foyer and the custom angled staircase to the second level is ahead. Beyond the stairs is the two story family room with stone fireplace, built in cabinets, a large custom arched top triple window and opening to the eat-in breakfast area, desk and the gourmet kitchen with large island. The screen porch entry is located behind the kitchen on the back of the home overlooking the nice back yard. The laundry room, half bath and the door to the garage are accessed from a center hallway entry area. The owners suite is located on the left side of the home with a bedroom that includes a three step tray ceiling and a nice view of the back yard. The bathroom is large and includes double vanities, nice whirlpool tub, walk in shower and large closets. The entire living areas of the first level have hardwood flooring, and many rooms have beautiful interior trim details including crown moldings, baseboards, casings on the doors and room to room openings. The second level has three large bedrooms...Two of the bedrooms share a very nice walk through bath with separated vanities and the Third bedroom has a private bath. At the top of the stairs there is a built in working desk with bookcase. The finished lower level/walkout basement has a workout area, large living room with tray ceiling and built in cabinetry and sit up bar. There is a large bedroom with a full bath and an optional office or another bedroom. This home is very close to the Oldham County School Campus, Buckner Kroger, The Oldham County Family YMCA, Oldham County Country Club and the Wendell Moore Park and Aquatic Center.
Location
State KY
County Oldham
Direction I-71 to Exit 17 (Buckner), Highway 146 North to Cedar Point Road to Heather Green Blvd
Rooms
Basement Finished, Outside Entry, Walkout Finished
Interior
Heating Forced Air, Natural Gas
Cooling Central Air
Fireplaces Number 1
Fireplace Yes
Exterior
Exterior Feature Screened in Porch, Porch
Garage Attached, Entry Side
Garage Spaces 3.0
View Y/N No
Roof Type Shingle
Parking Type Attached, Entry Side
Garage Yes
Building
Lot Description Sidewalk, Wooded
Story 2
Foundation Poured Concrete
Structure Type Wood Frame,Brick,Stone
Schools
School District Oldham
Read Less Info
Want to know what your home might be worth? Contact us for a FREE valuation!

Our team is ready to help you sell your home for the highest possible price ASAP

Copyright 2024 Metro Search, Inc.

"My job is to find and attract mastery-based agents to the office, protect the culture, and make sure everyone is happy! "







