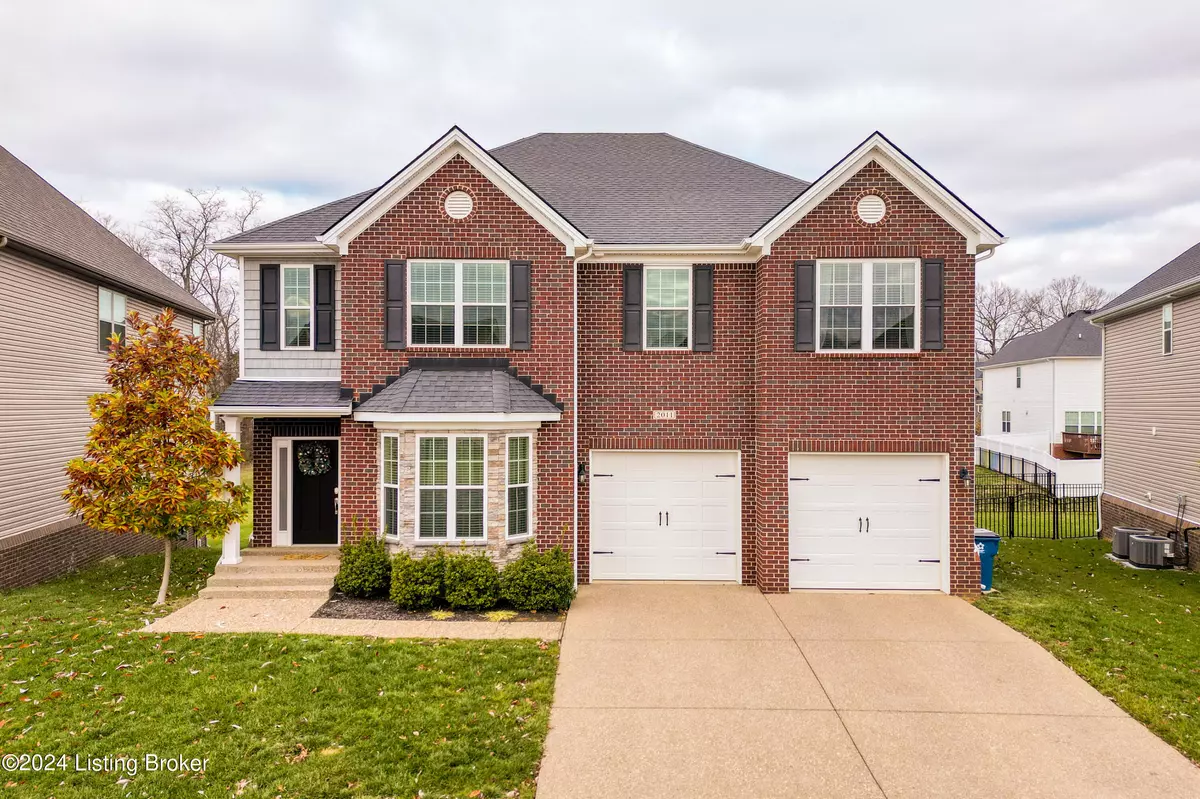$565,000
$575,000
1.7%For more information regarding the value of a property, please contact us for a free consultation.
4 Beds
3 Baths
4,995 SqFt
SOLD DATE : 05/02/2024
Key Details
Sold Price $565,000
Property Type Single Family Home
Sub Type Single Family Residence
Listing Status Sold
Purchase Type For Sale
Square Footage 4,995 sqft
Price per Sqft $113
Subdivision Flat Rock Ridge
MLS Listing ID 1653701
Sold Date 05/02/24
Bedrooms 4
Full Baths 2
Half Baths 1
HOA Fees $300
HOA Y/N Yes
Abv Grd Liv Area 3,713
Originating Board Metro Search (Greater Louisville Association of REALTORS®)
Year Built 2017
Lot Size 7,840 Sqft
Acres 0.18
Property Description
This absolutely pristine and better-than-new home showcases nearly 5,000 finished square feet of abundantly sized, smartly updated, meticulously maintained, bright, open and flowing living space. (3,713 above grade and another 1,282 in the expansive lower level) This is certainly one of the largest (if not THE largest) floor plans in Flat Rock Ridge and ''finished'' is almost an inadequate descriptor in this case as every single room really does feel custom designed and stylishly curated, almost as if Restoration Hardware, Williams Sonoma and Pottery Barn collaborated to design, style, and present the perfect 2024 magazine spread ready home.The sellers originally designed and updated every inch of this space to be their forever home, but career relocations shifted plans. Pride of ownership, meticulous maintenance, and quality in every sense is evident everywhere. This gorgeously inviting 4 bedroom, 3 bath home has it all. From the moment you walk into the front door and step into the wide foyer you'll notice a big and bright office, library, or sitting room to the right which is smartly framed by beautiful French glass doors. You'll also notice the high end, wide plank (nearly 8 inch), beautiful honey hued recently updated flooring which is carried throughout the entire primary and upper levels. Fresh paint throughout. The huge dining room ahead would be able to host the largest of family (extended included!) gatherings with ease and as you follow the natural energetic flow of the home a few more steps towards the back, you'll stroll into the wide open concept great room (with fireplace) and gourmet kitchen. A huge pantry and bonus nook/butler/computer area just off the kitchen completes the space. The living spaces in this home can engulf the biggest scale furniture (oversized sectionals, huge dining table, 80+ inch screens, etc.) while still feeling warm and inviting. Wait until you walk upstairs and behold the enormous bonus lofted family room with a vaulted ceiling which is perfect for movie nights, family activities, reading, gaming and so on. All 4 bedrooms are upstairs and the primary bedroom closet (all bedroom closets are custom updated from "Closets By Design") is the size of a rather generous New York City apartment. This isn't even a realtor joke. It's truly majestic. The wide open pristinely finished lower level can be configured a number of ways and even has a huge wet bar in true Bluegrass fashion. BYOB. (bring your own Bourbons) The entertainment options continue to the back of the home where you'll find a large covered deck, poured concrete patio area, fully fenced-in yard, and so much more. For any buyers who might qualify for VA financing, this property has an assumable 3% VA loan. Please discuss with your buyers' lender for more details and associated qualifying criteria. Please reach out to me for more information and to schedule a private showing!
Location
State KY
County Jefferson
Direction Shelbyville Road to Flat Rock Road to Left on Carabiner Way OR Old Henry to Right on Bush Farm (Aiken) to Right on Flat Rock to Belay Way to Carabiner. Alternatively, plug address into your smartphone device and you'll be directed right to this gorgeous home.
Rooms
Basement Finished
Interior
Heating Forced Air
Cooling Central Air
Fireplaces Number 1
Fireplace Yes
Exterior
Exterior Feature Deck
Garage Attached, Entry Front
Garage Spaces 2.0
Fence Wood
View Y/N No
Roof Type Shingle
Parking Type Attached, Entry Front
Garage Yes
Building
Story 2
Foundation Poured Concrete
Structure Type Brick,Vinyl Siding
Read Less Info
Want to know what your home might be worth? Contact us for a FREE valuation!

Our team is ready to help you sell your home for the highest possible price ASAP

Copyright 2024 Metro Search, Inc.

"My job is to find and attract mastery-based agents to the office, protect the culture, and make sure everyone is happy! "







