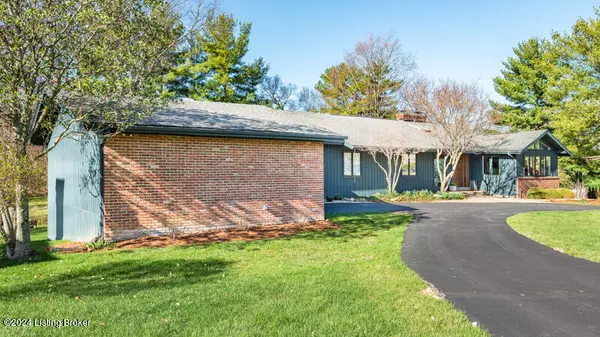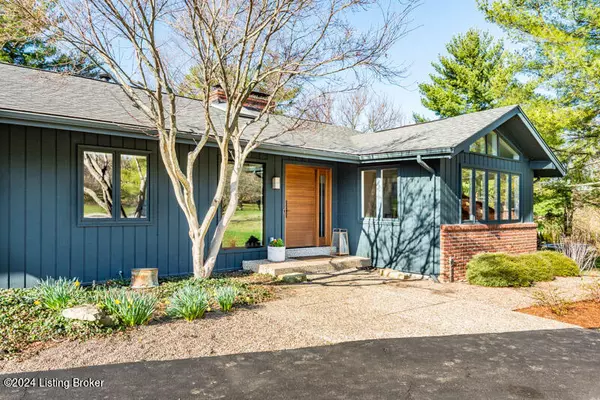$741,850
$700,000
6.0%For more information regarding the value of a property, please contact us for a free consultation.
6 Beds
3 Baths
5,249 SqFt
SOLD DATE : 04/15/2024
Key Details
Sold Price $741,850
Property Type Single Family Home
Sub Type Single Family Residence
Listing Status Sold
Purchase Type For Sale
Square Footage 5,249 sqft
Price per Sqft $141
Subdivision Hurstbourne
MLS Listing ID 1656477
Sold Date 04/15/24
Bedrooms 6
Full Baths 3
HOA Y/N No
Abv Grd Liv Area 2,790
Originating Board Metro Search (Greater Louisville Association of REALTORS®)
Year Built 1973
Lot Size 0.580 Acres
Acres 0.58
Property Description
WOW!! RENOVATED Mid Century Modern Ranch walkout home conveniently located in the highly sought after HURSTBOURNE. Too many updates to list but here are some of the highlights:
*Full renovation and expansion of all 3 Bathrooms.
*New solid hardwood floors upper level bedrooms and hallway.
*New interior doors and hardware throughout home.
*Added decorative steel collar ties (exposed) in kitchen, living and dining room.
*Widened entry with steel enclosure to kitchen from foyer.
*Added large picture window and front door at entry to foyer
*Updated 1st Floor Laundry Room
*Reconfigured lower level to create two additional bedrooms.
*Epoxy floor in lower level
*Opened connecting stairs from level 1 to lower level
* Heated Master Bath Floors *New Heating and AC system for Basement *Upgraded electrical panel, all wiring and receptacles throughout home, *Added new recessed and semi-recessed light fixtures throughout home * Ran CAT 6 cabling (hard wire) to all TV locations throughout home. * Added second hot water heater
* Exterior walls and vaulted ceilings have new spray foam insulation * Attic space has all new blow in insulation *Added radon mitigation system, * Painted exterior siding and trim in 2022 * Painted all interior spaces in 2020 *Painted deck in 2024*Irrigation System.*Circular Drive. *Second Laundry Room in basement. Hurry and make this home your own!!
Location
State KY
County Jefferson
Direction Hurstbourne Lane to Seaton Springs to Left on Cadogan Way to Left on Cadogan Ct.
Rooms
Basement Walkout Part Fin
Interior
Heating Forced Air, Natural Gas
Cooling Central Air
Fireplaces Number 3
Fireplace Yes
Exterior
Exterior Feature Patio, Deck
Parking Features Attached, Entry Side
Garage Spaces 2.0
Fence Partial, Chain Link
View Y/N No
Roof Type Shingle
Garage Yes
Building
Lot Description Cul De Sac
Story 1
Foundation Poured Concrete
Structure Type Wood Frame,Brick
Read Less Info
Want to know what your home might be worth? Contact us for a FREE valuation!

Our team is ready to help you sell your home for the highest possible price ASAP

Copyright 2024 Metro Search, Inc.
"My job is to find and attract mastery-based agents to the office, protect the culture, and make sure everyone is happy! "







