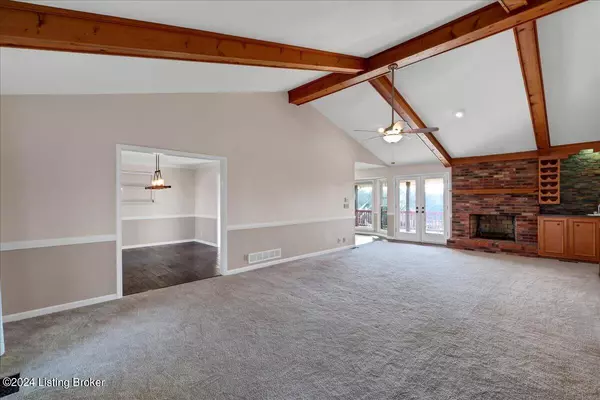$443,500
$455,000
2.5%For more information regarding the value of a property, please contact us for a free consultation.
3 Beds
3 Baths
2,786 SqFt
SOLD DATE : 04/24/2024
Key Details
Sold Price $443,500
Property Type Single Family Home
Sub Type Single Family Residence
Listing Status Sold
Purchase Type For Sale
Square Footage 2,786 sqft
Price per Sqft $159
Subdivision Heritage Hills
MLS Listing ID 1656617
Sold Date 04/24/24
Bedrooms 3
Full Baths 3
HOA Fees $150
HOA Y/N Yes
Abv Grd Liv Area 1,803
Originating Board Metro Search (Greater Louisville Association of REALTORS®)
Year Built 1983
Lot Size 0.880 Acres
Acres 0.88
Property Description
'Welcome to 4700 Chelsea Ct, located in the highly desirable Heritage Hills neighborhood in Crestwood. Situated on a large, prominent corner lot, this home features three bedrooms, three full bathrooms, and a finished walkout basement. As you enter through the front door, you are greeted by a large, open living room with a vaulted ceiling, brick fireplace, and wet bar. Adjacent to the living room are the dining room and the beautiful, recently renovated kitchen (2018), equipped with KraftMaid cabinets (featuring soft-close doors & drawers), granite countertops, and slate appliances. The primary bedroom offers a large walk-in closet and a recently updated bathroom with a new vanity, flooring, and shower. The basement provides additional living space, including a den and a second kitchen. Don't miss this beautiful ranch home on one of the largest lots in the neighborhood, located within the award-winning Oldham County School District.
Location
State KY
County Oldham
Direction I71 to Exit 14, Veterans Memorial Pkwy to KY-22, Turn left onto KY-22, Right onto Heritage Hills Dr, Right on Chelsea Ct
Rooms
Basement Walkout Finished
Interior
Heating Forced Air, Natural Gas
Cooling Central Air
Fireplaces Number 2
Fireplace Yes
Exterior
Exterior Feature Porch, Deck
Garage Attached, Driveway
Garage Spaces 2.0
Fence None
View Y/N No
Roof Type Shingle
Parking Type Attached, Driveway
Garage Yes
Building
Lot Description Cul De Sac
Story 1
Foundation Poured Concrete
Structure Type Brk/Ven
Schools
School District Oldham
Read Less Info
Want to know what your home might be worth? Contact us for a FREE valuation!

Our team is ready to help you sell your home for the highest possible price ASAP

Copyright 2024 Metro Search, Inc.

"My job is to find and attract mastery-based agents to the office, protect the culture, and make sure everyone is happy! "







