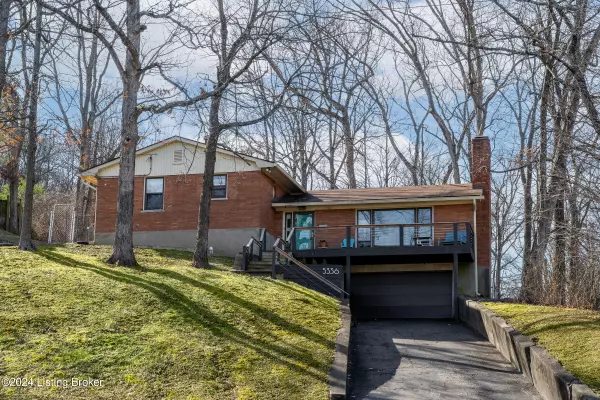$280,000
$244,900
14.3%For more information regarding the value of a property, please contact us for a free consultation.
3 Beds
3 Baths
2,209 SqFt
SOLD DATE : 04/22/2024
Key Details
Sold Price $280,000
Property Type Single Family Home
Sub Type Single Family Residence
Listing Status Sold
Purchase Type For Sale
Square Footage 2,209 sqft
Price per Sqft $126
Subdivision Iroquois View
MLS Listing ID 1655477
Sold Date 04/22/24
Bedrooms 3
Full Baths 2
Half Baths 1
HOA Y/N No
Abv Grd Liv Area 1,644
Originating Board Metro Search (Greater Louisville Association of REALTORS®)
Year Built 1957
Lot Size 0.290 Acres
Acres 0.29
Property Description
Have you been searching for the enthusiastically restored, well-loved and truly cared for Mid-Century Modern home of your dreams? This 1950's multi-level beauty sits high on a hill in the Iroquois View neighborhood, an area full of rich history. While positioned at the end of a cul-de-sac, the backyard remains heavily wooded, providing privacy and space for a nature-lover's serenity. You'll find authentic period-appropriate fixtures, features and details have remained or been reinstated throughout, as if scattered little gems. Natural light leaks through large windows and bounces off gleaming hardwood floors on both the main and upper levels. Enter through the gorgeous carved front door to the living room, where an elongated brick hearth sits beneath the fireplace, nestling two sets of built-in bookcases just begging you to cozy up. Follow around to the formal dining room, where the views from windows are almost entirely made up of trees. The kitchen takes you through a trip back in time, complete with picture-perfect pastel, genuinely retro, GE appliances in impeccable working condition. Eat in the kitchen or take your meals to the back deck, a great spot for entertaining or the occasional wildlife watching! At night, enjoy a magnificent view of the sparkling Louisville skyline from the large front deck, or through the spectacular picture window in the living room from the comfortable confines of your own couch! On the upper level you'll find three bedrooms and two full baths (one en suite). The full bath in the hall has been restored keeping the home's original era in mind, with porcelain sink and tiles, hand stamped wallpaper, authentic chrome fixtures, complete with a more modern jetted tub for spa-like soaking. On the lower level is a separate den, acting as a combined additional living room and study/office space with a full wall of built-in bookcases and a convenient half bath. The connecting garage is spacious, with room for two cars and a workshop area to tool around, should you wish. The lower-level utility room could be a pet lovers dream, with a window featuring a small removable cat door that leads to a fully enclosed exterior cat run and screened in 'catio'. The back yard has been partially fenced with two fully enclosed areas accessed by three convenient gates. Learn more by scheduling your visit to this fantastically unique property today! There's so much to love and further opportunity left to create here!
Location
State KY
County Jefferson
Direction Watterson Expressway (I-264 W), take exit 9 toward KY-1865. Go for 0.2 mi. Turn left onto Taylor Blvd (KY-1865). Go for 1.4 mi. Continue on New Cut Rd (KY-1865). Go for 0.7 mi. Turn left onto Orchard Hill Dr. Go for 341 ft. Turn right onto Alpine Way. Go for 0.2 mi. Turn right onto Lost Trl. Go for 0.2 mi. 5336 will be on your right at top of cul-de-sac.
Rooms
Basement Walkout Part Fin
Interior
Heating Forced Air, Natural Gas
Cooling Central Air
Fireplaces Number 1
Fireplace Yes
Exterior
Exterior Feature Screened in Porch, Deck
Garage Attached, Entry Front, Lower Level, Driveway
Garage Spaces 2.0
Fence Other, Partial, Full
View Y/N No
Roof Type Shingle
Parking Type Attached, Entry Front, Lower Level, Driveway
Garage Yes
Building
Lot Description Cul De Sac
Story 2
Structure Type Brick
Schools
School District Jefferson
Read Less Info
Want to know what your home might be worth? Contact us for a FREE valuation!

Our team is ready to help you sell your home for the highest possible price ASAP

Copyright 2024 Metro Search, Inc.

"My job is to find and attract mastery-based agents to the office, protect the culture, and make sure everyone is happy! "







