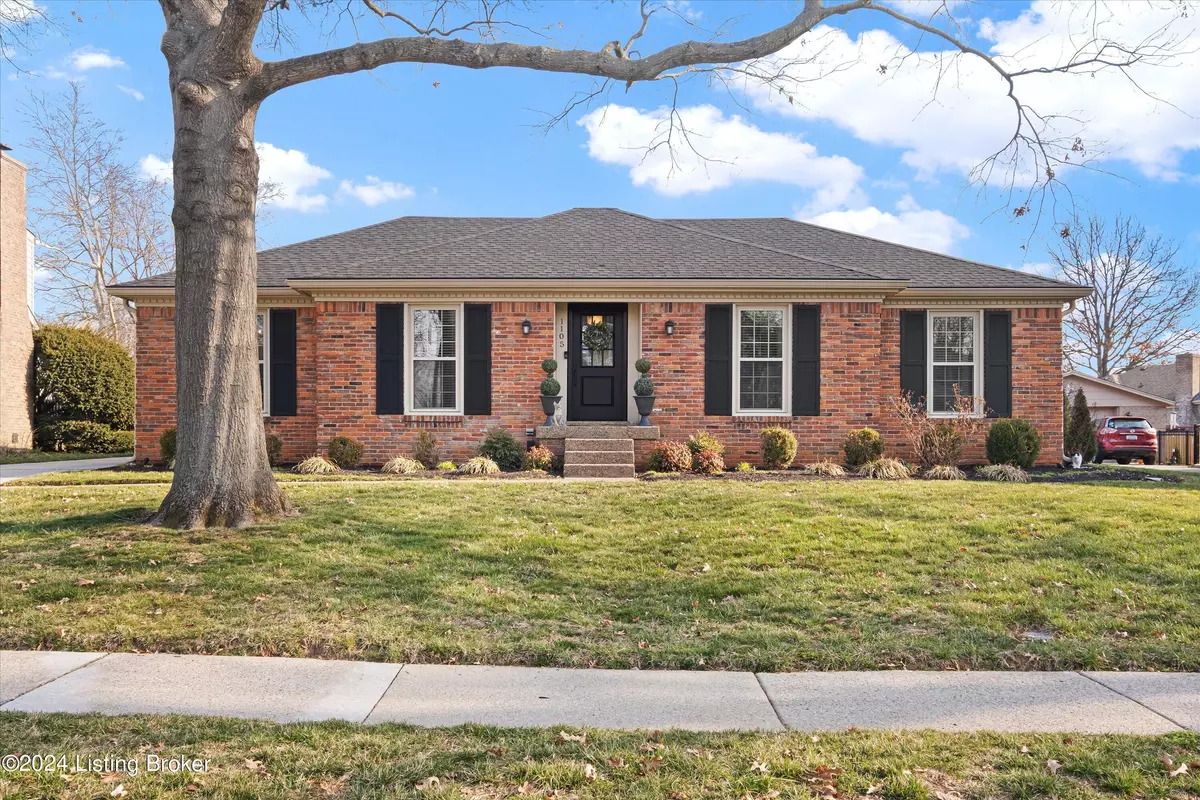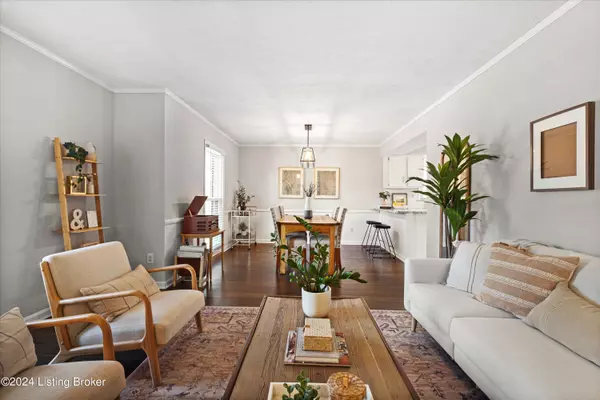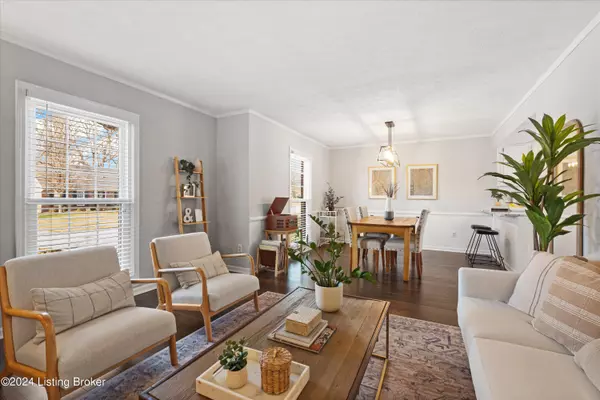$469,000
$400,000
17.3%For more information regarding the value of a property, please contact us for a free consultation.
3 Beds
3 Baths
2,783 SqFt
SOLD DATE : 04/19/2024
Key Details
Sold Price $469,000
Property Type Single Family Home
Sub Type Single Family Residence
Listing Status Sold
Purchase Type For Sale
Square Footage 2,783 sqft
Price per Sqft $168
Subdivision Windhurst
MLS Listing ID 1655089
Sold Date 04/19/24
Bedrooms 3
Full Baths 3
HOA Y/N No
Abv Grd Liv Area 1,514
Originating Board Metro Search (Greater Louisville Association of REALTORS®)
Year Built 1979
Lot Size 0.290 Acres
Acres 0.29
Property Description
Welcome to your newly renovated home in the convenient, sought after Windhurst neighborhood in St. Matthews!
You will not be disappointed after stepping through the new front door - thoughtful, tasteful updates abound. Hang your coat on the convenient reclaimed wood wall with hooks and a shelf, and enter into the sitting room to the left. Floor to ceiling windows allow natural light to flood this open design living room, dining area and eat-in kitchen. Details that you won't want to miss are the updated chandelier over the dining area, beautiful new porcelain tile on the kitchen floor, granite countertops, updated appliances, and dark, java pergo floors throughout.
In addition to the living room is a cozy family room that has a working, wood-burning fireplace and looks out into the deep, private backyard. New land and hardscaping has recently been installed, which will grow in beautifully over the coming years, providing additional privacy and aesthetic appeal highlighted by timed landscape lighting. Not yet mentioned is the large covered deck with wrap around lighting, which includes space for a dining and lounging area, ideal for entertaining. The two-car garage provides abundant storage as well.
The first floor has three bedrooms and two full baths. Updated light fixtures bring life to each room, and both bathrooms have been renovated beautifully with herringbone marble floors and quartz countertops. In addition to the ample closet space throughout the first floor, the primary bedroom boasts two closets as well, making organizing a breeze.
The basement is entirely finished with brand new carpet, paint and built-in cabinets and includes a bonus bedroom or office space, an additional office space, family room, a full bathroom, and laundry room with plenty of storage!
Additional, noteworthy home system updates include all new HVAC system, water heater, roof, windows, gutters, shutters, front and back doors, and radon mitigation system.
You truly won't want to miss this home. More than move-in ready, it's live-in ready!
Location
State KY
County Jefferson
Direction Westport RD to Washburn Ave, right on Chippenham, left on Carlimar Ln - second house on the right.
Rooms
Basement Finished
Interior
Heating Electric
Cooling Central Air
Fireplace No
Exterior
Exterior Feature Deck
Parking Features Detached
Garage Spaces 2.0
Fence Full, Wood
View Y/N No
Roof Type Shingle
Garage Yes
Building
Lot Description Sidewalk, Level
Story 1
Foundation Poured Concrete
Structure Type Wood Frame,Brick
Read Less Info
Want to know what your home might be worth? Contact us for a FREE valuation!

Our team is ready to help you sell your home for the highest possible price ASAP

Copyright 2025 Metro Search, Inc.
"My job is to find and attract mastery-based agents to the office, protect the culture, and make sure everyone is happy! "







