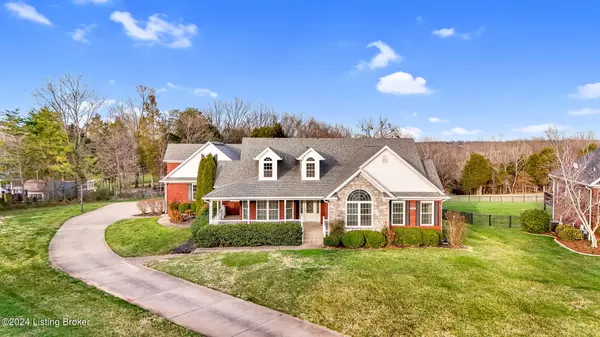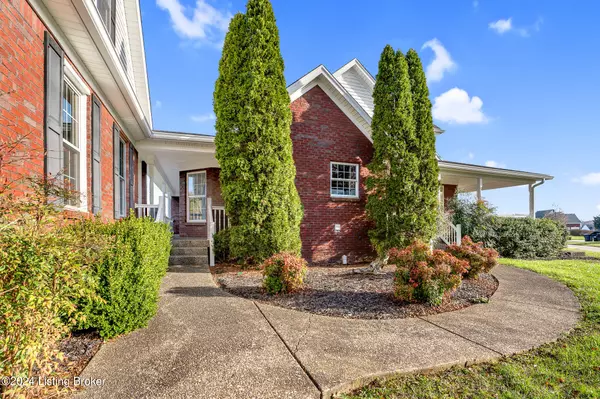$500,137
$485,000
3.1%For more information regarding the value of a property, please contact us for a free consultation.
4 Beds
3 Baths
4,182 SqFt
SOLD DATE : 04/19/2024
Key Details
Sold Price $500,137
Property Type Single Family Home
Sub Type Single Family Residence
Listing Status Sold
Purchase Type For Sale
Square Footage 4,182 sqft
Price per Sqft $119
Subdivision Stoney Ridge
MLS Listing ID 1656546
Sold Date 04/19/24
Bedrooms 4
Full Baths 3
HOA Fees $253
HOA Y/N Yes
Abv Grd Liv Area 2,248
Originating Board Metro Search (Greater Louisville Association of REALTORS®)
Year Built 2003
Lot Size 0.770 Acres
Acres 0.77
Property Description
Looking for a turnkey home on a private lot in a sought-after neighborhood? You have found it at 137 Ridgecrest Court. This immaculate, move-in-ready ranch home is a true gem. When you pull into the long drive off of the cul-de-sac, you will immediately notice the pride of ownership. The home boasts major curb appeal. Stepping from the wrap-around front porch and into the foyer, the hardwood floors will create warmth while the abundance of natural light will brighten and lighten the space. A formal dining room and spacious living room with gas fireplace are off the foyer, and nearby the kitchen is a chef's delight. Loads of custom cabinetry and granite counter space, a large pantry, stainless appliances and an adjoining breakfast room are just some of the perks of the home. The laundry... ...room is efficiently off the kitchen and has a wonderful sink, folding space, lots of cabinets and a storage closet. The Samsung washer and dryer remain.
Throughout the family room and in the upstairs bedrooms, new neutral carpet has been installed. The primary bedroom has a lovely vaulted ceiling, ensuite bathroom with separate shower, jacuzzi tub, double sink and toilet with heated bidet. From the foyer and into the hall, the two additional spacious bedrooms and large full bath polish off the main level.
The basement is a huge bonus to this home! A family room with surround sound offers a place to watch movies, play games, etc. An extra large bedroom provides the option of a nanny, in-law or even guest suite since a nice full bath and kitchenette with dining area help to compliment the walkout basement space. Two additional flex rooms complete the basement along with some storage rooms as well.
The extra large lot is private and backs up to trees offering the serenity your heart desires!
The icing on the cake is the fantastic garage. A two car garage bay is attached to the well-thought-out extra tall bay (31 feet front to back with a 10 x 14 door) for large vehicles, Rv storage or even a boat. There is 30 amp power for keeping an RV plugged in. (It is wired for 50 amp but currently has 30 amp)
This home has so much to offer! Schedule a private showing today!
Location
State KY
County Bullitt
Direction Cedar Grove Road to Stoneyridge Wynde to street
Rooms
Basement Walkout Finished
Interior
Heating Natural Gas
Cooling Central Air
Fireplaces Number 1
Fireplace Yes
Exterior
Exterior Feature See Remarks, Patio, Porch, Deck
Garage Attached, Entry Side, See Remarks
Garage Spaces 3.0
Fence None
View Y/N No
Roof Type Shingle
Parking Type Attached, Entry Side, See Remarks
Garage Yes
Building
Lot Description Covt/Restr, Cul De Sac, See Remarks
Story 1
Foundation Poured Concrete
Structure Type Brk/Ven
Read Less Info
Want to know what your home might be worth? Contact us for a FREE valuation!

Our team is ready to help you sell your home for the highest possible price ASAP

Copyright 2024 Metro Search, Inc.

"My job is to find and attract mastery-based agents to the office, protect the culture, and make sure everyone is happy! "







