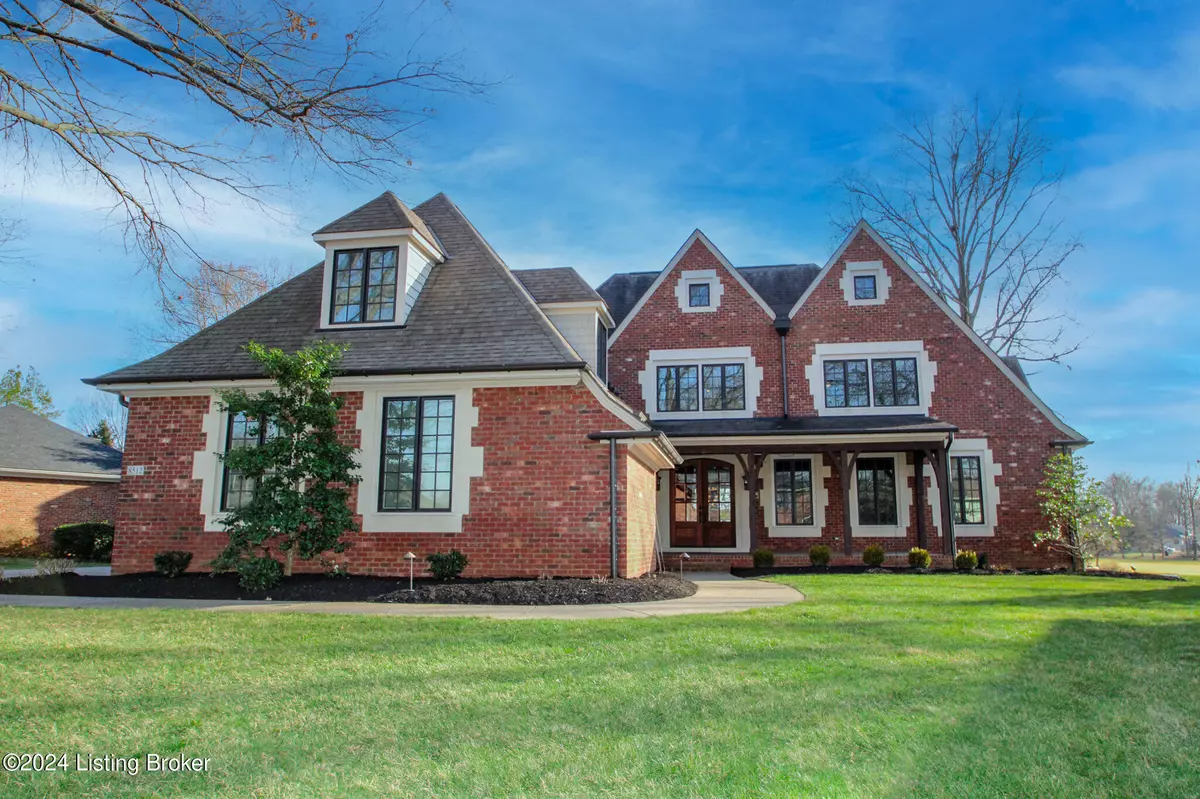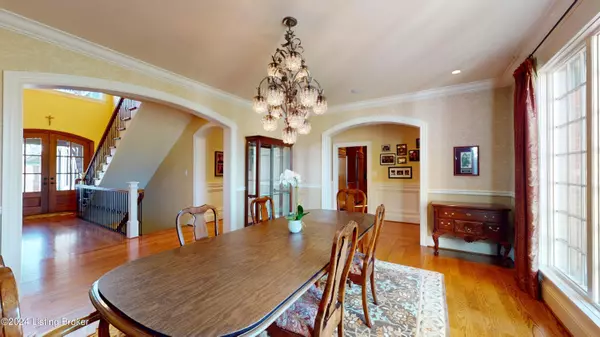$1,500,000
$1,575,000
4.8%For more information regarding the value of a property, please contact us for a free consultation.
4 Beds
5 Baths
6,400 SqFt
SOLD DATE : 04/19/2024
Key Details
Sold Price $1,500,000
Property Type Single Family Home
Sub Type Single Family Residence
Listing Status Sold
Purchase Type For Sale
Square Footage 6,400 sqft
Price per Sqft $234
Subdivision Hurstbourne
MLS Listing ID 1656422
Sold Date 04/19/24
Bedrooms 4
Full Baths 4
Half Baths 1
HOA Y/N No
Abv Grd Liv Area 5,800
Originating Board Metro Search (Greater Louisville Association of REALTORS®)
Year Built 2012
Lot Size 0.490 Acres
Acres 0.49
Property Description
This custom designed and masterfully built 12-year-old home offers panoramic views of the Hurstbourne golf course. This timeless masterpiece is reminiscent of the clubhouse with all the amenities inside of newer construction. With large rooms, meticulous woodwork and attention to detail, this home is stately in appearance, yet warm and inviting. The beautifully designed kitchen with large center island is adjacent to the vaulted great room with gas fireplace and doors to the fabulous, screened porch and blue-stone patio. Relax in the spacious 1st floor primary suite with sitting area, double walk-in closets and spa-like bath. An office, half bath, huge laundry room plus a planning area off the kitchen completes the main level. Upstairs, each bedroom includes their own private bath. Over the garage is a massive craft/playroom with a mini-split unit. The lower level offers a large room currently used as a gym and plenty of additional space for expansion and/or storage. Features include built-ins throughout, gorgeous wood floors, an abundance of windows and closets galore! The basement has an egress window and is plumbed for another bath. Plenty of room in the attached 4 car garage! Irrigation system too! Must truly see to appreciate all that this home offers.
Location
State KY
County Jefferson
Direction Shelbyville Rd. to S. Lyndon Ln to street
Rooms
Basement Finished
Interior
Heating Natural Gas, MiniSplit/Ductless
Fireplaces Number 1
Fireplace Yes
Exterior
Exterior Feature Patio, Porch
Parking Features Attached, Entry Front, Entry Side
Garage Spaces 4.0
Fence None
View Y/N No
Roof Type Shingle
Garage Yes
Building
Lot Description Golf Course, Cleared, Irregular, Level
Story 2
Structure Type Brk/Ven,Stone
Read Less Info
Want to know what your home might be worth? Contact us for a FREE valuation!

Our team is ready to help you sell your home for the highest possible price ASAP

Copyright 2024 Metro Search, Inc.
"My job is to find and attract mastery-based agents to the office, protect the culture, and make sure everyone is happy! "







