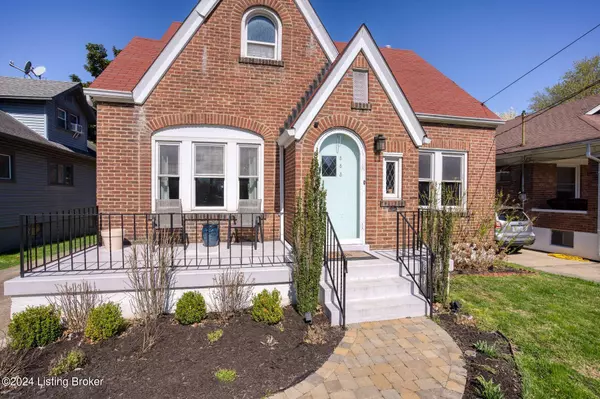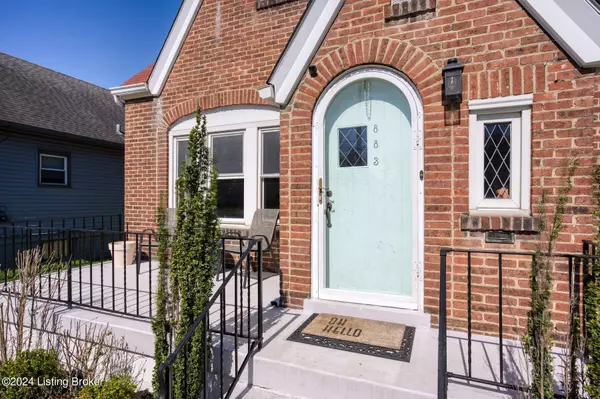$355,000
$359,900
1.4%For more information regarding the value of a property, please contact us for a free consultation.
3 Beds
2 Baths
2,831 SqFt
SOLD DATE : 04/12/2024
Key Details
Sold Price $355,000
Property Type Single Family Home
Sub Type Single Family Residence
Listing Status Sold
Purchase Type For Sale
Square Footage 2,831 sqft
Price per Sqft $125
Subdivision Keswick
MLS Listing ID 1657202
Sold Date 04/12/24
Bedrooms 3
Full Baths 2
HOA Y/N No
Abv Grd Liv Area 1,831
Originating Board Metro Search (Greater Louisville Association of REALTORS®)
Year Built 1938
Lot Size 5,227 Sqft
Acres 0.12
Property Description
Welcome to this masterfully updated 3 bedroom, 2 bath Schnitzelburg home that radiates with charm, artful detail, timeless quality, and a big, bright, open layout that evokes smiles as you flow into every meticulously designed room. If homes have an energy or ''vibe,'' this one is glowing and immaculate. Schedule a showing and you'll see. Even as you first pull into the driveway and step out onto the whimsical (new) paved curved walkway leading to the inviting front porch and arched front doorway, you'll notice beautiful touches at every glance. For example, the entryway coat closet has its own wood framed window with a little shelf. This beautifully curated home is a perfect blend of new while also preserving all of the classic charm and character of its original design. The list of updates are extensive. Here we go: New HVAC in 2022, a complete gut remodel of the upstairs primary bathroom, stylishly renovated primary closet, renovated first floor bathroom, and a sensational new kitchen which included opening up a wall, adding new GE slate appliances, new quartz countertops, new cabinetry with soft close doors, a quartz sink and more. Fresh paint throughout, a new privacy fence in the back, tasteful landscaping all around, and new ceiling fans were also added in every bedroom as well as the living room. An inviting mother-in-law suite was also added to the basement along with a bonus kitchenette area. Even the covered back porch seating/mud room area was smartly renovated. This is a truly special home that was thoughtfully updated and meticulously cared for. No proverbial stone was left unturned and the quality of each update shines through every room. The future owners will certainly feel the love as they enjoy all of the improvements noted above, along with the timeless natural hardwood floors, arched interior doorways, the abundance of storage space, the versatile yard, the garage in the back and we can't forget this wonderful neighborhood as well. Contact the listing agent to schedule a showing before this one is gone!
Location
State KY
County Jefferson
Direction Watterson Expressway to Preston Highway. Head North on Preston Highway, then turn Right onto Clarks Lane. House is on the Left.
Rooms
Basement Finished, Outside Entry
Interior
Heating Forced Air, Natural Gas
Cooling Central Air
Fireplace No
Exterior
Exterior Feature Porch
Parking Features Detached
Garage Spaces 1.0
Fence Chain Link
View Y/N No
Roof Type Shingle
Garage Yes
Building
Lot Description Level
Story 2
Foundation Poured Concrete
Structure Type Brk/Ven
Schools
School District Jefferson
Read Less Info
Want to know what your home might be worth? Contact us for a FREE valuation!

Our team is ready to help you sell your home for the highest possible price ASAP

Copyright 2024 Metro Search, Inc.
"My job is to find and attract mastery-based agents to the office, protect the culture, and make sure everyone is happy! "







