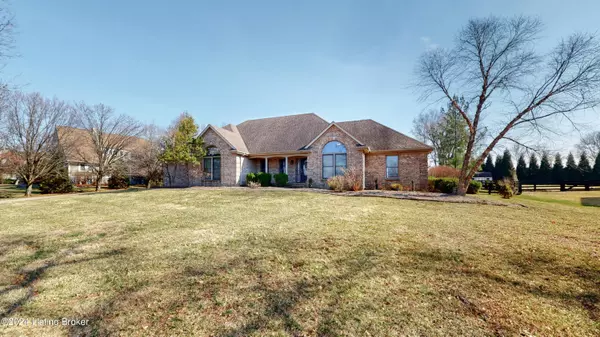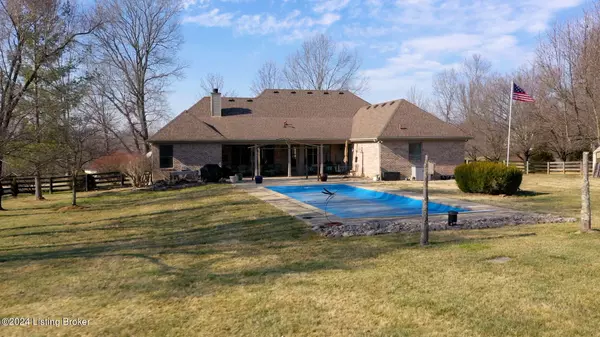$625,000
$630,000
0.8%For more information regarding the value of a property, please contact us for a free consultation.
3 Beds
4 Baths
3,615 SqFt
SOLD DATE : 04/11/2024
Key Details
Sold Price $625,000
Property Type Single Family Home
Sub Type Single Family Residence
Listing Status Sold
Purchase Type For Sale
Square Footage 3,615 sqft
Price per Sqft $172
Subdivision Abbott Grove
MLS Listing ID 1655213
Sold Date 04/11/24
Bedrooms 3
Full Baths 4
HOA Fees $300
HOA Y/N Yes
Abv Grd Liv Area 2,215
Originating Board Metro Search (Greater Louisville Association of REALTORS®)
Year Built 1996
Lot Size 1.240 Acres
Acres 1.24
Property Description
NEW ROOF BEING INSTALLED! Located in the award-winning Oldham County School District, this modern ranch home situated on a spacious 1.24 acre lot, offers a perfect blend of comfort, functionality, and entertainment options. The landscaping beds have been refreshed, and the property features mature trees, a garden space, fruit trees and bushes. The back yard features a well-maintained 4-board fence with mesh wire for added safety for families with children and pets. A large 16' x 40' in-ground fiberglass pool with an automated retractable cover provides a refreshing retreat. A covered patio and canopied gazebo adjacent to the pool area create relaxing outdoor space for entertaining family and friends. A sound system is in place, which can be enjoyed in the family areas
of the interior of the home as well as the exterior. Inside, this home has a split floor plan that places the primary bedroom suite separately from the other two bedrooms offering privacy. A welcoming foyer with gleaming hardwood flooring leads to the office/library, featuring a vaulted ceiling and a beautiful view from the palladium window. The Great Room is designed for comfort with tray ceiling, built-in bookcase, and a newly installed gas fireplace insert. The kitchen is both functional and stylish, featuring granite countertops, a new gas range and dishwasher. Casual dining is facilitated by a generous area with access to the covered patio through newly-installed Anderson doors with retractable screen. A formal dining room provides ample space for family gatherings. The first-floor laundry/mud room, conveniently located off the kitchen, includes another full bath for those returning from the pool. The primary bedroom suite, located at one end of the home, features new Anderson glassed door leading to the back patio. The primary bath includes a whirlpool tub, separate shower, double sink vanity area, and a spacious walk-in closet. The two bedrooms at the opposite end of the home share a full bath with two linen closets. The finished basement offers a family room with space for relaxation, exercise, and hobbies. Built-in cabinets and countertop provide an ideal workspace for those working or studying from home. Also in the basement is a separate room with closet that can function as an office or extra sleeping space for guests, and another full bath. And don't forget to check out the attached 3-car garage with ample work space and wood shelving. The attic over the garage has wood flooring which can be used for additional storage. Overhead access in the garage has pull-down stairs. Overall, this property offers a well-balanced and comfortable lifestyle, combining indoor and outdoor living spaces with modern amenities.
Location
State KY
County Oldham
Direction From Hwy 22, turn RIGHT onto Rt. 2858 (Abbott Ln). Travel 1.3 miles and turn RIGHT onto Abbott Grove Dr. Travel 0.2 Mile and your destination is on your LEFT - 4412 Abbott Grove Dr.
Rooms
Basement Partially Finished
Interior
Heating Forced Air, Natural Gas
Cooling Central Air
Fireplaces Number 1
Fireplace Yes
Exterior
Exterior Feature Patio, Pool - In Ground, Porch
Parking Features Attached, Entry Side
Garage Spaces 3.0
Fence Partial, Wood
View Y/N No
Roof Type Shingle
Garage Yes
Building
Lot Description Cleared, Level
Story 1
Foundation Poured Concrete
Structure Type Wood Frame,Brk/Ven,Stone
Schools
School District Oldham
Read Less Info
Want to know what your home might be worth? Contact us for a FREE valuation!

Our team is ready to help you sell your home for the highest possible price ASAP

Copyright 2025 Metro Search, Inc.
"My job is to find and attract mastery-based agents to the office, protect the culture, and make sure everyone is happy! "







