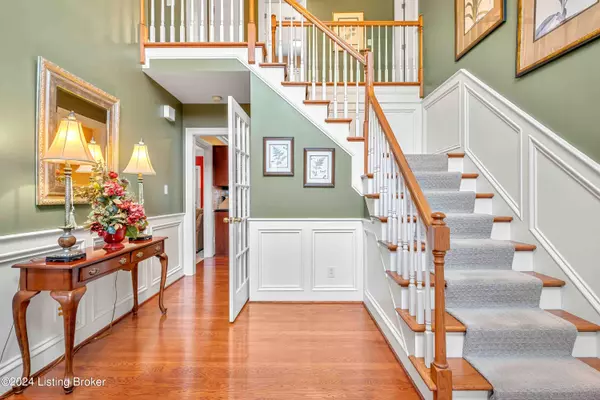$475,000
$485,000
2.1%For more information regarding the value of a property, please contact us for a free consultation.
3 Beds
4 Baths
3,692 SqFt
SOLD DATE : 04/01/2024
Key Details
Sold Price $475,000
Property Type Single Family Home
Sub Type Single Family Residence
Listing Status Sold
Purchase Type For Sale
Square Footage 3,692 sqft
Price per Sqft $128
Subdivision Glenmary
MLS Listing ID 1655623
Sold Date 04/01/24
Bedrooms 3
Full Baths 3
Half Baths 1
HOA Fees $400
HOA Y/N Yes
Abv Grd Liv Area 2,681
Originating Board Metro Search (Greater Louisville Association of REALTORS®)
Year Built 1994
Lot Size 10,890 Sqft
Acres 0.25
Property Description
There is no shortage of curb appeal with this gorgeous 3 bedroom, 3.5 bath brick home tucked away in the highly sought after Glenmary neighborhood! This home boasts a finished basement, attached garage, and a spacious deck off the back of the home. You will enter the home through the 2 story foyer filled with natural light and decorative wainscoting highlighted by beautiful hardwood flooring. Make your way to the family room where you will find decorative crown molding and French doors that lead to a separate sitting room. There is a door leading from the family room to the oversized deck overlooking the huge back yard, the perfect place for outdoor entertaining. The eat-in kitchen allows plenty of seating with a peninsula and an island both with breakfast bar countertops. The dining area within the kitchen offers enough space for a large table and a vaulted ceiling and palladium window that allows natural light to pour into the room. A separate formal dining room lends itself to more elaborate dinners or large holiday meals. Upstairs you will find 3 generously sized bedrooms including the primary bedroom which is truly a luxury retreat! This room offers a double tray ceiling and a spacious en suite bathroom with 2 separate vanities, a walk-in tile shower, and a garden tub. The walk-in closet is massive giving you more than enough room to organize clothing and accessories. The finished basement provides the ultimate place for entertaining guests for game days and movie nights. There is a wet bar with seating and cabinets that have a built in wine rack and shelves. You will find a living area with a cozy fireplace, a 3rd full bathroom, and a separate room that is currently functioning as a home office that offers lots of privacy. The mechanicals are all less than 5 years old and the roof is less than 2 years old. Make sure to tour this home while it is still available - schedule your private showing today!
Location
State KY
County Jefferson
Direction Bardstown Rd to Long Home Rd, right on Black Iron Rd
Rooms
Basement Finished
Interior
Heating Natural Gas
Cooling Central Air
Fireplaces Number 1
Fireplace Yes
Exterior
Exterior Feature Deck
Garage Attached, Entry Rear, Driveway
Garage Spaces 3.0
View Y/N No
Roof Type Shingle
Parking Type Attached, Entry Rear, Driveway
Garage Yes
Building
Story 2
Foundation Poured Concrete
Structure Type Brick
Schools
School District Jefferson
Read Less Info
Want to know what your home might be worth? Contact us for a FREE valuation!

Our team is ready to help you sell your home for the highest possible price ASAP

Copyright 2024 Metro Search, Inc.

"My job is to find and attract mastery-based agents to the office, protect the culture, and make sure everyone is happy! "







