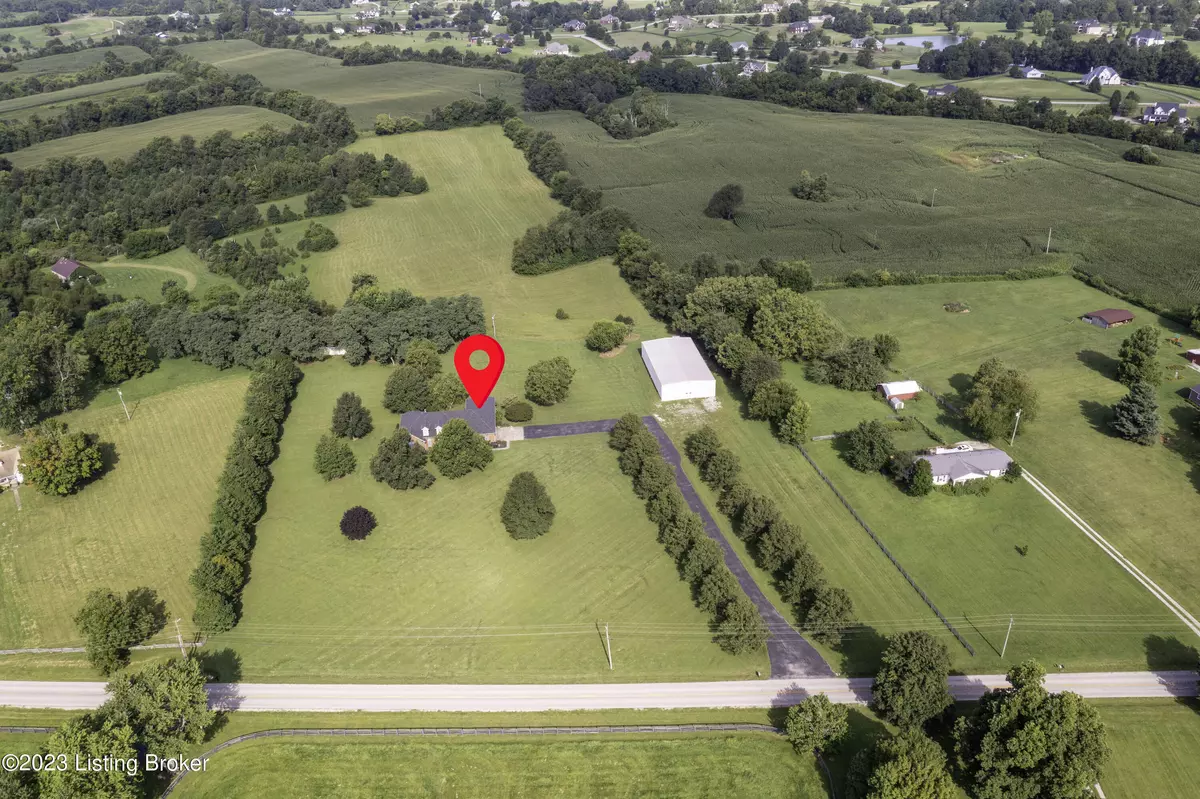$889,000
$950,000
6.4%For more information regarding the value of a property, please contact us for a free consultation.
4 Beds
4 Baths
3,444 SqFt
SOLD DATE : 02/15/2024
Key Details
Sold Price $889,000
Property Type Single Family Home
Sub Type Farm
Listing Status Sold
Purchase Type For Sale
Square Footage 3,444 sqft
Price per Sqft $258
MLS Listing ID 1651879
Sold Date 02/15/24
Bedrooms 4
Full Baths 3
Half Baths 1
HOA Y/N No
Abv Grd Liv Area 3,444
Originating Board Metro Search (Greater Louisville Association of REALTORS®)
Year Built 2000
Lot Size 15.630 Acres
Acres 15.63
Property Description
SEE AGENT REMARKS Attention! Horse Owners| Car Collectors|Home Business Owners|Land Lovers. A+ Location in the heart of American Saddlebred country & Simpsonville elegant gentleman farms. 15+\- acres (easy care). 6,800sqft - Custom Brick-split bedroom - walk-out ranch. 2+ car garage. 2 outbuildings (one 50x100 semi tractor trailer ready). Natural spring fed pond (healthy & needs a TLC). Dreamy tree lined driveway. Geothermal heating, 3 hot water heaters all electric. Exposure SE front w/ NW rear. Spacious, delightful flow, 9-10'ceilings, Holiday entertaining; Kitchen, DR, LR, GR, 4 BDR, 3.5 BA, walk-in closets. Open Concept with entrance to walkout lower level. All wrapped in windows, deck, patio & sunlight. ALL to enjoy 365 days for life time of views.>>> MUST SEE ALL DETAILS, PHOTOS, AND SELLERS DISCLOSURES.
LAND: Walkable and flat typography with some farm fencing. Rear hay lease and front cut with a zero turn. Septic/Lateral Line: Located in the front. See disclosures. Survey: None available only a plat. Approximate Boundaries are marked. See disclosures. Deeded in a trust, home is partially occupied, basement is unfinished and is currently awaiting the estate sale to occur and will be complete by mid-February 2024. Closing - see sellers' disclosure. EMD min 1%. DETAILS: CUSTOM Built with 10 FT CEILINGS/ 4 BEDROOM 3.5 BATH HOME Privately Positioned on the front of the 15 acres. BREATHTAKING VIEWS FROM ALL VANTAGE POINTS. SUNRISE FORM THE LIVING RM AND DINING RM AND ENSUITE #2. Sunsets from THE GREAT ROOM AND KITCHEN AND DECK AND COVERED PATIO. GREAT ROOM/FOYER/LIVING RM: Designed for "big" living. Great Room has a wood burning fireplace (never used), flanked by open spaces prefect for your exact needs. Walks out to the Deck 35x13 (455 SQFT) all with stairs leading down to the rear yard FOYER: signature entry complete with coat closet. PRIMARY SUITE 22X16 (352 SQFT), Primary bath has "spa space", private lavatory, WALK-IN closet for 2 and sitting area. CERAMIC TILE, whirlpool tub, walk in SHOWER, HIS & HER SINKS. Located on the North side and walks off the rear foyer conveniently located by the kitchen. ENSUITE #2: 20x12 with SE exposure, large Norman window, walk in closet and private bath with tub/shower and linen closet. BEDROOM #3 & 4 have oversized closet and share FULL BATH #3. KITCHEN/DINING AREA: Appliances remain, wood cabinets, breakfast bar pendula for 3-4 counter height stools. LAUNDRY RM: has it all! Standalone freezer, full size side by side washer and dryer and utility closet and utility sink cabinet. REAR FOYER: enter via garage. Mudroom with triple pantry space. POWDER ROOM: located in rear foyer WALK OUT LOWER LEVEL: 3,439 SQFT AWAIT YOUR PERSONAL DESIRE IN THE UNFINISHED WALK OUT. FINISH DETAIL: hardwoods in entry foyer, formal living room, dining room and hall way. All bedrooms have carpeting and all bath are ceramic. Kitchen, laundry and Rear Foyer all have linoleum. Floor to ceiling windows. Double French doorways . ZONED HVAC, A 2+ CAR GARAGE with a private "man door", asphalt drive way, All appliance remain
BY THE NUMBERS: 15.63 acres| 4BD|3.5 BA| 3,444 finished sqft with 3,429 unfinished| __ cover deck and patio| 23 yrs -Built 2000 | Appraised footprint with all room sizes included, Average KU $125/mo, extreme cold weather $400/mo, Average Water $_______, Trash pickup PRIVATE PAY (rumkee every three months $119.00 pick up on Wednesdays) . Lawn care $____ (easily maintained). | Detailed sellers disclosures | 18 minutes to Shelby County School Campus (via car), truly a pleasure to show! Preview the City of Simpsonville. https://cityofsimpsonvilleky.com/
Location
State KY
County Shelby
Direction Take I-64 -5 minutes from I-64 to Simpsonville exit 28, go South to Veechdale Road next to the Outlet Mall, then take 1st right to Outlet Mall then go 2 miles to property on the right OR From Gene Snyder; Less than 9 miles from Gene Snyder (Taylorsville Rd Exit). GPS will take you directly to the property. NOTE: Please do not enter the property without an appointment.
Rooms
Basement Walkout Unfinished
Interior
Heating Electric, Forced Air, Geothermal
Cooling Central Air
Fireplaces Number 1
Fireplace Yes
Exterior
Exterior Feature See Remarks, Patio, Out Buildings, Porch, Deck, Pond
Parking Features Attached, Entry Side, Driveway
Garage Spaces 2.0
Fence Farm
View Y/N No
Roof Type Metal,Shingle
Garage Yes
Building
Lot Description See Remarks, Cleared, Level, Wooded
Story 1
Foundation Poured Concrete
Structure Type Brick,Brk/Ven
Schools
School District Shelby
Read Less Info
Want to know what your home might be worth? Contact us for a FREE valuation!

Our team is ready to help you sell your home for the highest possible price ASAP

Copyright 2024 Metro Search, Inc.

"My job is to find and attract mastery-based agents to the office, protect the culture, and make sure everyone is happy! "







