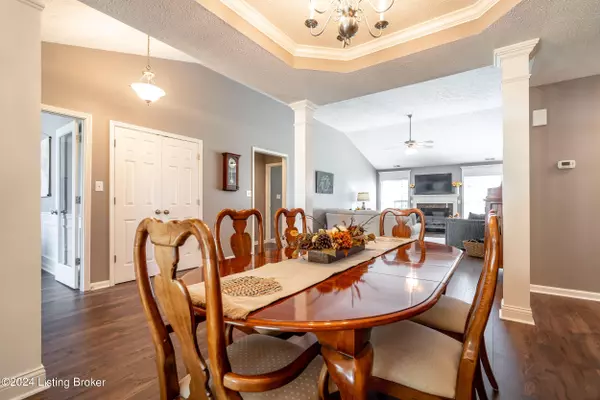$400,000
$415,000
3.6%For more information regarding the value of a property, please contact us for a free consultation.
3 Beds
2 Baths
2,068 SqFt
SOLD DATE : 03/04/2024
Key Details
Sold Price $400,000
Property Type Single Family Home
Sub Type Single Family Residence
Listing Status Sold
Purchase Type For Sale
Square Footage 2,068 sqft
Price per Sqft $193
Subdivision Williamsgate
MLS Listing ID 1653212
Sold Date 03/04/24
Bedrooms 3
Full Baths 2
HOA Fees $300
HOA Y/N Yes
Abv Grd Liv Area 2,068
Originating Board Metro Search (Greater Louisville Association of REALTORS®)
Year Built 2009
Lot Size 8,712 Sqft
Acres 0.2
Property Description
Welcome to a beautiful and meticulously maintained split-bedroom ranch in the heart of Crestwood. This popular floorplan in Williamsgate incorporates one level living and a light filled, open concept family room, formal dining room and kitchen. The family room has a vaulted ceiling and hosts a gas fireplace flanked by tall windows. The kitchen includes a tile backsplash, white cabinetry, stainless appliances, a pantry and a window lined breakfast area. The formal dining room includes crown molding, a trey ceiling and the office/den offers a palladium window and glass double doors. Both rooms have wainscoting and are located off of the foyer. The newer flooring in all of the gathering spaces is the perfect addition and it flows seamlessly. The primary suite has a double trey ceiling , a separate bath and shower, a double vanity and a walk-in closet. The secondary bedroom wing features two bedrooms and a full bath and one of the bedrooms is being utilized as a work-out room. The laundry/mud room is conveniently located off of the two-car garage hosting attic storage. The outdoor entertaining areas feature a front sitting porch overlooking a large landscape area and a flat back yard with an extended patio. The highly desirable location in Oldham County is in close proximity to award-winning schools, restaurants, stores, gardens and parks. The 22 acres of Maples Park is across the street from the neighborhood and offers walking and mulch trails, a playground, a spray ground, a shade pavilion and a community event space.
Location
State KY
County Oldham
Direction Hwy 22 to Street
Rooms
Basement None
Interior
Heating Forced Air, Natural Gas
Cooling Central Air
Fireplaces Number 1
Fireplace Yes
Exterior
Exterior Feature Patio, Porch
Garage Attached, Entry Front
Garage Spaces 2.0
Fence Privacy, Partial
View Y/N No
Roof Type Shingle
Parking Type Attached, Entry Front
Garage Yes
Building
Lot Description Sidewalk, DeadEnd, Level
Story 1
Foundation Slab
Structure Type Brick,Vinyl Siding
Schools
School District Oldham
Read Less Info
Want to know what your home might be worth? Contact us for a FREE valuation!

Our team is ready to help you sell your home for the highest possible price ASAP

Copyright 2024 Metro Search, Inc.

"My job is to find and attract mastery-based agents to the office, protect the culture, and make sure everyone is happy! "







