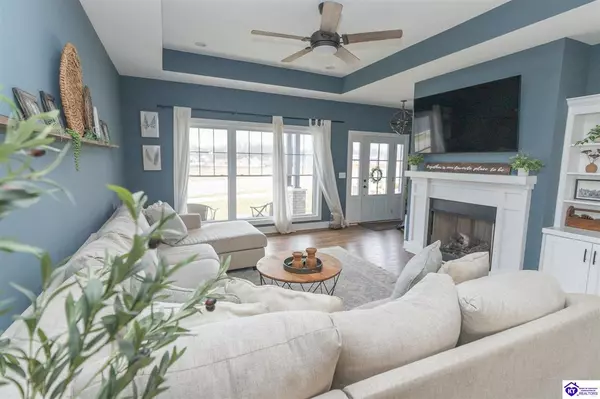Bought with SEMONIN REALTORS
$487,500
$499,900
2.5%For more information regarding the value of a property, please contact us for a free consultation.
4 Beds
3 Baths
1,805 SqFt
SOLD DATE : 02/26/2024
Key Details
Sold Price $487,500
Property Type Single Family Home
Sub Type Single Family
Listing Status Sold
Purchase Type For Sale
Square Footage 1,805 sqft
Price per Sqft $270
Subdivision Summit Creek
MLS Listing ID HK24000085
Sold Date 02/26/24
Bedrooms 4
Full Baths 3
Year Built 2021
Lot Size 7,840 Sqft
Acres 0.18
Property Description
Come tour this home in the Summit Creek subdivision. With an open concept floor plan, two covered outdoor spaces, and a large media room that includes a wet bar; this one is a great choice if you like to entertain or be a homebody. The main floor has vinyl plank flooring throughout. The living room has a tray ceiling, tall windows, and a propane gas fireplace with built-in bookshelves and storage. And the dining area is between the kitchen and main living area. The kitchen is a dream with granite countertops, a gas range/oven, and a large island. Off of the kitchen, you'll find one of the covered outdoor spaces with stairs leading down to the backyard. The primary bedroom leads to the primary bath with a large double vanity, walk-in closet and a tiled shower. The laundry room is directly off of the kitchen and has extra storage included. The main floor full bathroom is located conveniently near the two guest bedrooms on the main floor. The basement has stamped concrete throughout, one living area with double doors leading to the second covered outdoor space. There is a fourth bedroom with an attached bathroom that also has access to the hallway which leads to the media room that boasts a custom wet bar. There is a large storage area, as well as a garden garage with access to the backyard. There is also a bonus room currently being used as a home gym/office. This one surely won't last long, schedule your tour today!
Location
State KY
County Hardin
Area Nw Hardin
Rooms
Basement Finished-Partial, Full, Walk Out
Interior
Interior Features Ceiling Fan(s), Closet Light(s), Tray Ceiling(s), Walk-in Closet(s), Wet Bar
Heating Heat Pump
Flooring Concrete-Stained, Vinyl
Fireplaces Type 1, Gas Log-Propane
Exterior
Exterior Feature Brick, Vinyl
Fence Backyard Fence
Utilities Available Laundry Room
Roof Type Shingles
Building
Foundation Poured Concrete
Water County
Read Less Info
Want to know what your home might be worth? Contact us for a FREE valuation!

Our team is ready to help you sell your home for the highest possible price ASAP

"My job is to find and attract mastery-based agents to the office, protect the culture, and make sure everyone is happy! "







