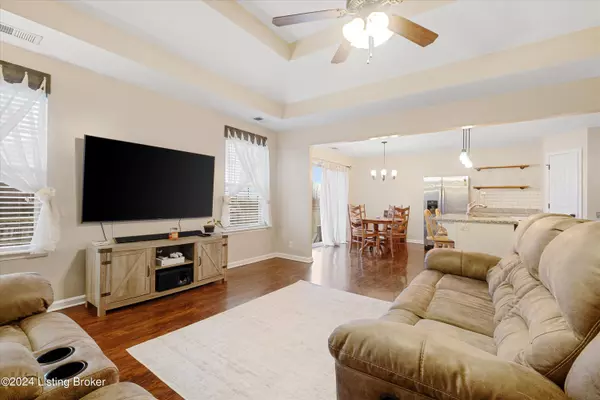$284,000
$300,000
5.3%For more information regarding the value of a property, please contact us for a free consultation.
3 Beds
2 Baths
1,459 SqFt
SOLD DATE : 02/12/2024
Key Details
Sold Price $284,000
Property Type Single Family Home
Sub Type Single Family Residence
Listing Status Sold
Purchase Type For Sale
Square Footage 1,459 sqft
Price per Sqft $194
Subdivision Oakwood
MLS Listing ID 1653329
Sold Date 02/12/24
Bedrooms 3
Full Baths 2
HOA Fees $195
HOA Y/N Yes
Abv Grd Liv Area 1,459
Originating Board Metro Search (Greater Louisville Association of REALTORS®)
Year Built 2016
Lot Size 9,583 Sqft
Acres 0.22
Property Description
You don't want to miss out on this gorgeous 3/2 brick ranch home with an open floor plan, attached garage, and privacy fenced back yard! This home is perfect for entertaining with a spacious living area boasting a double tray ceiling. This room is completely open to the eat in kitchen that features granite counter tops, open shelving, and stainless steel appliances. The kitchen has a breakfast bar counter top providing additional seating for quick meals while the dining area lends itself to more elaborate meals. You will find a spacious walk-in pantry in the kitchen for ample storage and organization. Just off the dining area is a sliding glass door that leads to the patio within the privacy fenced back yard, the perfect place for grilling or enjoying warm, sunny days. Make your way to the primary bedroom with a soaring vaulted ceiling where you will find a large walk-in closet and a convenient en suite bathroom with a double sink vanity and shower/tub combo. There is a dedicated laundry room complete with a shelf for storage. There are 2 additional bedrooms as well as a second full bath rounding out the floor plan. You will have the convenience of an attached garage for secured parking and storage where you can enter directly into the home without being in the elements. Don't let this one get away - schedule a private tour today!
Location
State KY
County Bullitt
Direction Preston Hwy to Rogers Ave to right on Mayflower Rd to left on E Blue Jay Rd to left on Birchwood Dr, right onto New Chrisman Ln.
Rooms
Basement None
Interior
Heating Forced Air, Natural Gas
Cooling Central Air
Fireplaces Number 1
Fireplace Yes
Exterior
Exterior Feature Patio
Garage Attached
Garage Spaces 2.0
Fence Privacy, Full, Wood
View Y/N No
Roof Type Shingle
Parking Type Attached
Garage Yes
Building
Story 1
Foundation Concrete Blk
Structure Type Brk/Ven
Read Less Info
Want to know what your home might be worth? Contact us for a FREE valuation!

Our team is ready to help you sell your home for the highest possible price ASAP

Copyright 2024 Metro Search, Inc.

"My job is to find and attract mastery-based agents to the office, protect the culture, and make sure everyone is happy! "







