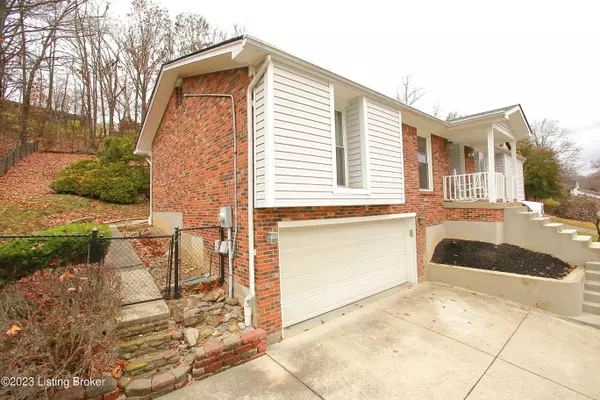$230,500
$219,900
4.8%For more information regarding the value of a property, please contact us for a free consultation.
3 Beds
2 Baths
2,652 SqFt
SOLD DATE : 02/09/2024
Key Details
Sold Price $230,500
Property Type Single Family Home
Sub Type Single Family Residence
Listing Status Sold
Purchase Type For Sale
Square Footage 2,652 sqft
Price per Sqft $86
Subdivision Windsor Forest
MLS Listing ID 1651224
Sold Date 02/09/24
Bedrooms 3
Full Baths 2
HOA Y/N No
Abv Grd Liv Area 1,680
Originating Board Metro Search (Greater Louisville Association of REALTORS®)
Year Built 1973
Lot Size 0.450 Acres
Acres 0.45
Property Description
Welcome to 9102 Royal Oak Drive. This wonderful, sprawling, brick raised ranch is located in the Windsor Forest neighborhood in between Auburndale and Prairie Village. This home is situated on a nearly half ace lot and features a fantastic huge deck. A cozy covered front porch greets you as you walk up. Heading inside, into the foyer, you will immediately notice how bright and airy this home is thanks to the abundance of natural light and flowing floor plan. Off to the right of the foyer is the formal living room which is highlighted by the front bay window. Continuing through brings you into the formal dining room. The dining room then opens into the kitchen. The kitchen offers tons of cabinet and counter space, stainless steel appliances, breakfast bar, and see-through opening to the family room. The family room is highlighted by a brick gas fireplace and also offers tile flooring, skylight, and built-in entertainment center. Head down the hallway from the foyer to find the bedrooms and baths. The primary suite offers a spacious bedroom, large closet, and private bath with shower stall. There are two more good sized bedrooms and a second full bath with tile flooring and tiled tub surround. Head downstairs and you will find a fully finished basement that walks out via the attached 2 ½ car garage. The basement offers a huge family room with corner fireplace and wet bar, bonus room with large closet that can be used as a 4th bedroom or office, and laundry room. The extra deep garage also comes with a long built-in workbench and plenty of additional storage space. This home is being sold "as-is." The pool and deck around the pool is not usable. Schedule a showing today!
Location
State KY
County Jefferson
Direction 3rd Street Road to Lakeridge Drive to Right on Royal Oak Drive. Home will be on the left.
Rooms
Basement Walkout Finished
Interior
Heating Forced Air, Natural Gas
Cooling Central Air
Fireplaces Number 2
Fireplace Yes
Exterior
Exterior Feature Patio, Pool - In Ground, Porch, Deck
Garage Attached, Entry Front, Lower Level, Driveway
Garage Spaces 2.0
Fence Full, Chain Link
View Y/N No
Roof Type Shingle
Parking Type Attached, Entry Front, Lower Level, Driveway
Garage Yes
Building
Story 1
Foundation Poured Concrete
Structure Type Wood Frame,Brick,Vinyl Siding
Read Less Info
Want to know what your home might be worth? Contact us for a FREE valuation!

Our team is ready to help you sell your home for the highest possible price ASAP

Copyright 2024 Metro Search, Inc.

"My job is to find and attract mastery-based agents to the office, protect the culture, and make sure everyone is happy! "







