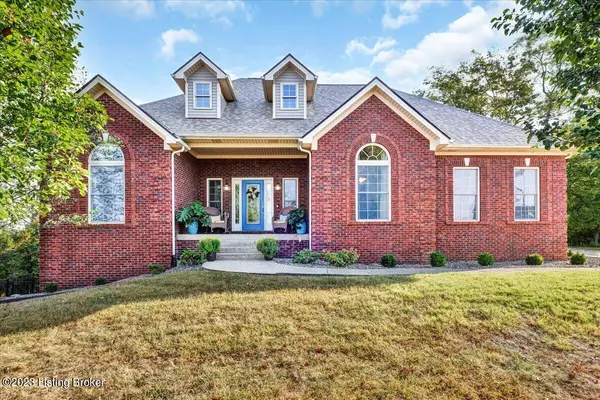$465,000
$465,000
For more information regarding the value of a property, please contact us for a free consultation.
3 Beds
3 Baths
3,408 SqFt
SOLD DATE : 02/02/2024
Key Details
Sold Price $465,000
Property Type Single Family Home
Sub Type Single Family Residence
Listing Status Sold
Purchase Type For Sale
Square Footage 3,408 sqft
Price per Sqft $136
Subdivision Earlywyne Plantation
MLS Listing ID 1648342
Sold Date 02/02/24
Bedrooms 3
Full Baths 3
HOA Fees $150
HOA Y/N Yes
Abv Grd Liv Area 1,780
Year Built 2007
Lot Size 0.810 Acres
Acres 0.81
Property Description
This stunning, 3 bedroom, 3 full bath ranch home is located on a beautiful cul de sac in the Earlywyne Plantation subdivision. Found on 0.81 acres not far from Taylorsville Lake, this fantastic home showcases hardwood flooring, new roof (Aug '23), 1st floor laundry/mudroom, and spectacular, scenic views from both the front porch and back deck. The wide entry has 2 closets and welcomes you into the home. The great room boasts vaulted ceilings, fireplace, and gorgeous natural light with the large windows. Featuring granite countertops, tiled backsplash, and stainless steel appliances, the kitchen opens to the great room as well as the formal dining room to create a feeling of warmth and inclusion for the chef in the household. A split-bedroom floor plan.. ...allows for the primary suite to provide a true sanctuary and escape from the day to day. The walk-out basement has been updated to create an inviting space perfect for entertaining or relaxing. A small basement kitchen boasts a cooktop, sink, refrigerator, dishwasher, and microwave oven combo that serves as a microwave or a convection oven. Custom built live edge floating shelves, subway tile and soft close cabinetry create a fabulous setup for working from home or having company stay. The finished living room has an additional load beam, custom built bookshelves and columns and a full bath. The "John Deere" garage provides additional storage, work & play space and opens to the backyard. Seller has installed fencing around a large portion of the backyard. Schedule your showing today!
Location
State KY
County Spencer
Direction Taylorsville Rd (55) to Little Mount Rd (44). Turn onto Early Dr entering subdivision. Turn onto street.
Rooms
Basement Walkout Part Fin
Interior
Heating Electric
Cooling Central Air, Heat Pump
Fireplaces Number 1
Fireplace Yes
Exterior
Exterior Feature Patio, Porch, Deck
Parking Features Attached
Garage Spaces 2.0
Fence Full
View Y/N No
Roof Type Shingle
Garage Yes
Building
Lot Description Cul De Sac
Story 1
Foundation Poured Concrete
Structure Type Brk/Ven
Schools
School District Spencer
Read Less Info
Want to know what your home might be worth? Contact us for a FREE valuation!

Our team is ready to help you sell your home for the highest possible price ASAP

Copyright 2025 Metro Search, Inc.
"My job is to find and attract mastery-based agents to the office, protect the culture, and make sure everyone is happy! "







