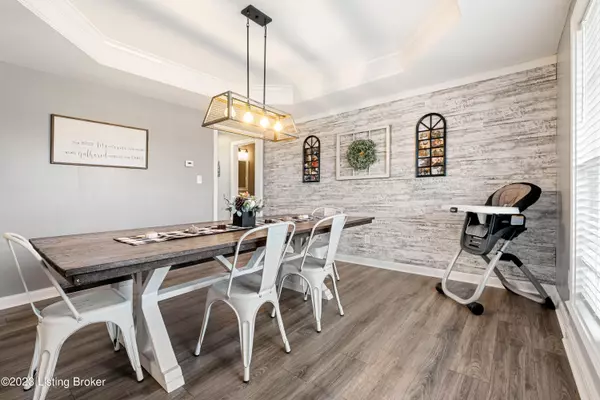$405,000
$429,900
5.8%For more information regarding the value of a property, please contact us for a free consultation.
4 Beds
4 Baths
4,089 SqFt
SOLD DATE : 01/12/2024
Key Details
Sold Price $405,000
Property Type Single Family Home
Sub Type Single Family Residence
Listing Status Sold
Purchase Type For Sale
Square Footage 4,089 sqft
Price per Sqft $99
Subdivision Grandel Forest Estates
MLS Listing ID 1647568
Sold Date 01/12/24
Bedrooms 4
Full Baths 3
Half Baths 1
HOA Fees $175
HOA Y/N Yes
Abv Grd Liv Area 2,598
Originating Board Metro Search (Greater Louisville Association of REALTORS®)
Year Built 2004
Lot Size 0.280 Acres
Acres 0.28
Property Description
Back On The Market at no fault of Sellers.
Buyer backed out before doing inspections even due to loan problems. Welcome home to desirable Grandel Forest Estates! Lovely cathedral ceilings, a cozy fireplace, brilliant hardwood floors, and a beautiful staircase adorn the cavernous great room of this gorgeous 4 bedroom, 3.5 bathroom, home. Partially open to the great room, the spacious kitchen features ample cabinetry and counter-space, a bar, a walk-in pantry with a lovely glass door, stainless-steel appliances, ceramic tile floors, and French exterior doors leading to the covered back deck. Off the kitchen, the dining room boasts trey ceilings, luxury vinyl plank flooring, and a hanging chandelier. The massive primary suite features trey ceilings and more LVP flooring in the primary bedroom, while the attached primary bathroom boasts a large vanity, a walk-in shower with sliding glass doors,a relaxing jacuzzi tub, ceramic tile floors, and a large walk-in closet. A separate half bathroom and a laundry area/mud room complete the main level. Upstairs, you'll find 3 more sizeable bedrooms: an absolutely adorable nursery with a lovely accent wall, a bedroom boasting cathedral ceilings brightly illuminated by abundant natural light from the large palladium windows, a 4th (very large) bedroom which includes both a bedroom area and a play area, and a second full bathroom. Luxury vinyl plank flooring adorns the upper level common areas plus 2 of the bedrooms, with carpet in the third bedroom and tile in the full bathroom. The finished basement features a sprawling family room, a play area, a theatre room, and a gorgeous (third) full bathroom, with brilliant LVP flooring throughout the entire lower level. Meanwhile, the pristine exterior of this home boasts a vast, treed, fully-fenced-in backyard with large patio and a firepit, overlooked by the relaxing, covered back deck, with the community lake just beyond the fence line. A 2-car garage completes the property.
Location
State KY
County Jefferson
Direction Dixie Hwy S, Turn right onto Upper Hunters Trace, Turn right onto Lower Hunters Trace, Let onto Gabriel Dr, Right onto Uranus Dr, Turn right on Feyhurst Dr, Turn right onto Grandel Forest Way
Rooms
Basement Partially Finished
Interior
Heating Natural Gas
Cooling Central Air
Fireplace No
Exterior
Exterior Feature Porch, Deck, Lake
Garage Attached, Entry Front
Garage Spaces 2.0
Fence Privacy, Full
View Y/N No
Roof Type Shingle
Parking Type Attached, Entry Front
Garage Yes
Building
Lot Description Sidewalk
Story 2
Foundation Poured Concrete
Structure Type Brk/Ven,Vinyl Siding
Read Less Info
Want to know what your home might be worth? Contact us for a FREE valuation!

Our team is ready to help you sell your home for the highest possible price ASAP

Copyright 2024 Metro Search, Inc.

"My job is to find and attract mastery-based agents to the office, protect the culture, and make sure everyone is happy! "







