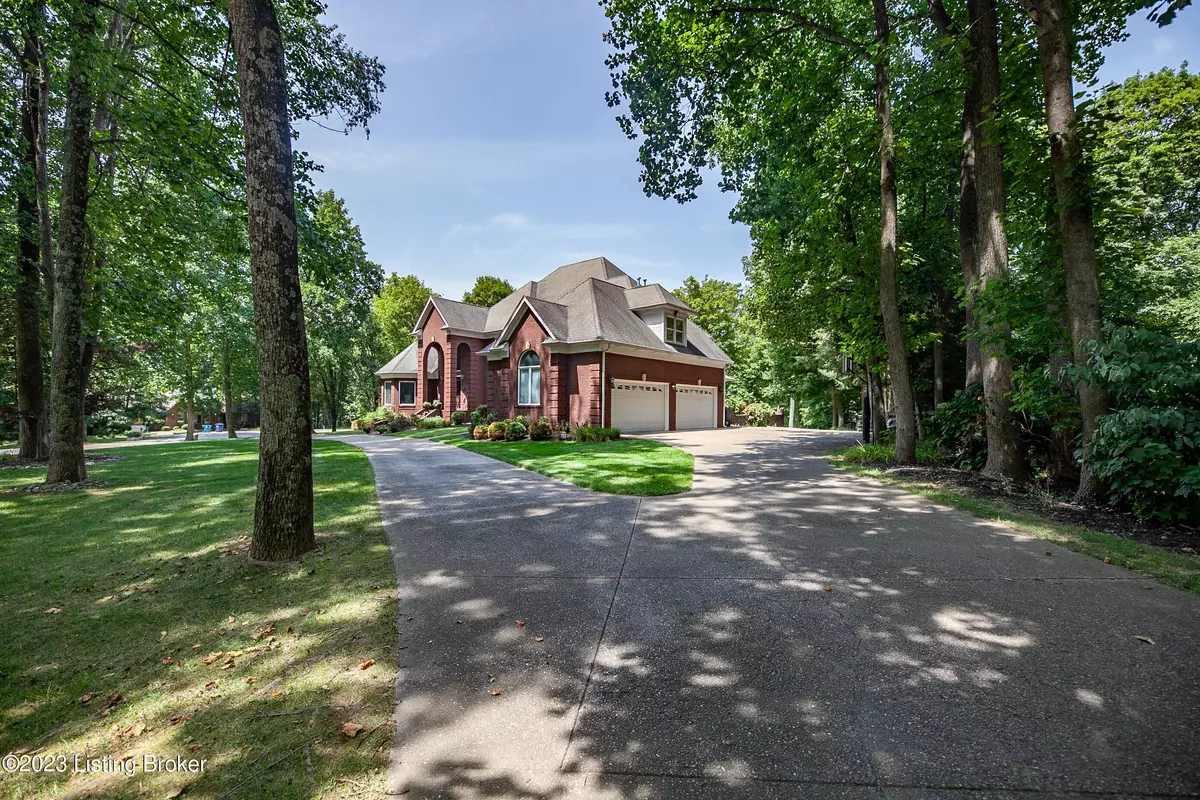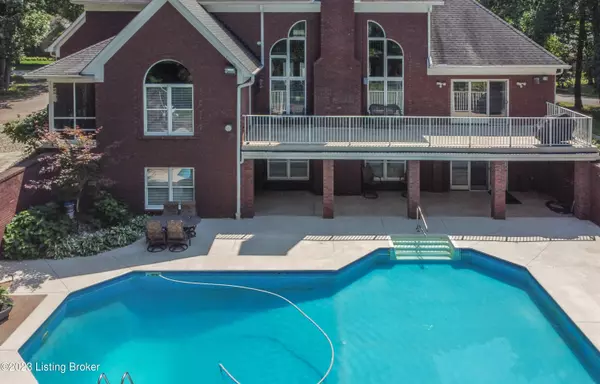$935,000
$950,000
1.6%For more information regarding the value of a property, please contact us for a free consultation.
5 Beds
5 Baths
7,018 SqFt
SOLD DATE : 01/11/2024
Key Details
Sold Price $935,000
Property Type Single Family Home
Sub Type Single Family Residence
Listing Status Sold
Purchase Type For Sale
Square Footage 7,018 sqft
Price per Sqft $133
Subdivision Edgewood Manor
MLS Listing ID 1647255
Sold Date 01/11/24
Bedrooms 5
Full Baths 4
Half Baths 1
HOA Fees $375
HOA Y/N Yes
Abv Grd Liv Area 4,628
Originating Board Metro Search (Greater Louisville Association of REALTORS®)
Year Built 1999
Lot Size 1.000 Acres
Acres 1.0
Property Description
Welcome to this exquisite home nestled in Edgewood Manor. With 5 bedrooms and 4.5 baths, this residence offers luxurious living at its finest. Bathed in natural light, the home features an inviting in-ground pool and a 4-car attached garage. As you enter, the foyer leads you to the elegant great room boasts tall, vaulted ceilings, built-ins and a cozy fireplace, creating an atmosphere of grandeur. Through French doors you'll find the spacious private office. The dining room is perfect for large gatherings. The spacious kitchen is a chef's delight, complete with an island, quartz countertops, cherry cabinets and a breakfast nook, that conveniently connects to a screened-in patio. Enjoy serene moments in the sitting room, which opens onto the deck overlooking the pool, ideal for relaxation and entertainment. A separate laundry room adds to the functional layout. The first floor is complete with a primary bedroom and a luxurious en-suite bathroom. The bathroom boast a marble shower, double vanity and tub. Moving to the second floor, you'll find four generously sized bedrooms, two full bathrooms, and a storage room. The basement offers versatility with a bonus room featuring an attached full bathroom. The large family room with a wet bar is perfect for entertainment. The basement also features an exercise room and a storage room with a staircase leading to the garage. Step outside from the basement to a covered patio that seamlessly transitions to the pool area, set against the backdrop of a spacious wooded yard. This elegant home in Edgewood Manor is a perfect blend of sophistication and functionality, offering a haven of relaxation and entertainment for its fortunate residents.
Location
State KY
County Oldham
Direction La Grange Rd to Central Ave right on Mt Mercy Dr left on Central Ave left on Edgewood Way left on Sedley Ct right on Sunnyside Ct and house on the right
Rooms
Basement Walkout Finished
Interior
Heating Forced Air
Cooling Central Air
Fireplaces Number 3
Fireplace Yes
Exterior
Exterior Feature Patio, Screened in Porch, Pool - In Ground, Porch, Deck
Garage Attached, Driveway
Garage Spaces 4.0
Fence None
View Y/N No
Roof Type Shingle
Parking Type Attached, Driveway
Garage Yes
Building
Lot Description Cul De Sac, Wooded
Story 2
Structure Type Brk/Ven
Read Less Info
Want to know what your home might be worth? Contact us for a FREE valuation!

Our team is ready to help you sell your home for the highest possible price ASAP

Copyright 2024 Metro Search, Inc.

"My job is to find and attract mastery-based agents to the office, protect the culture, and make sure everyone is happy! "







