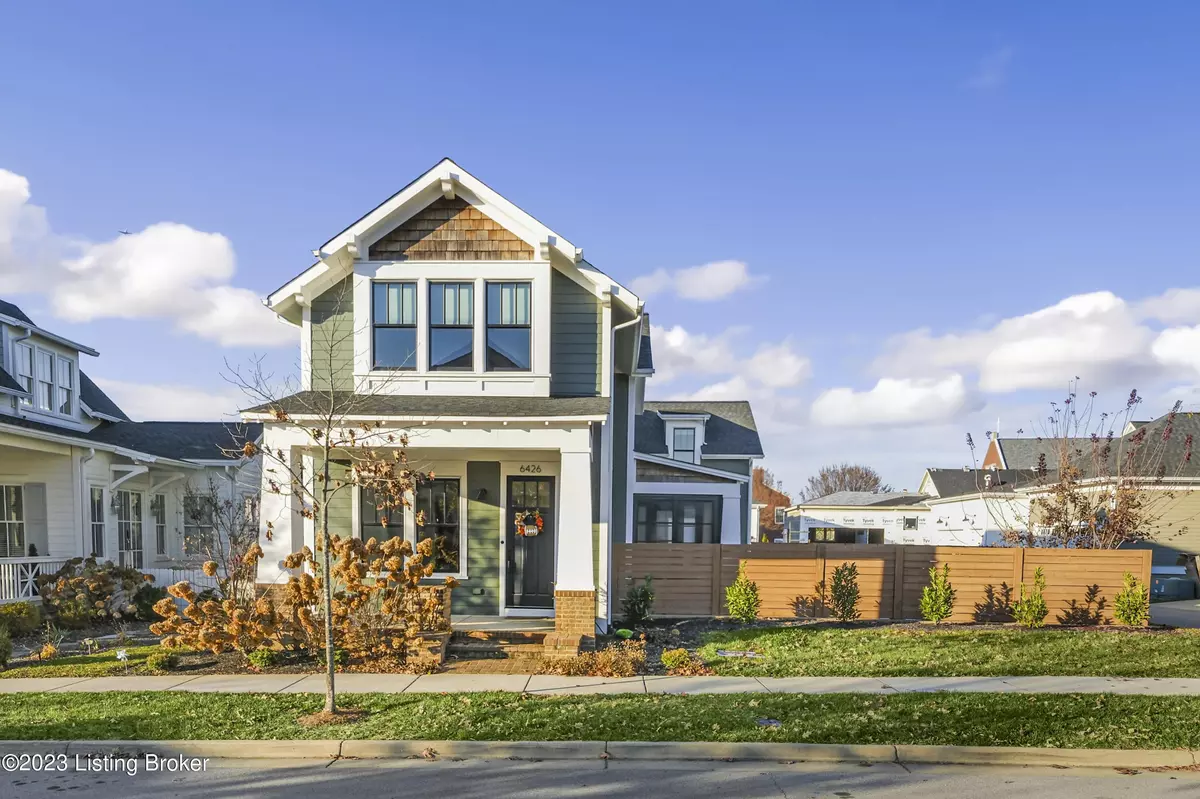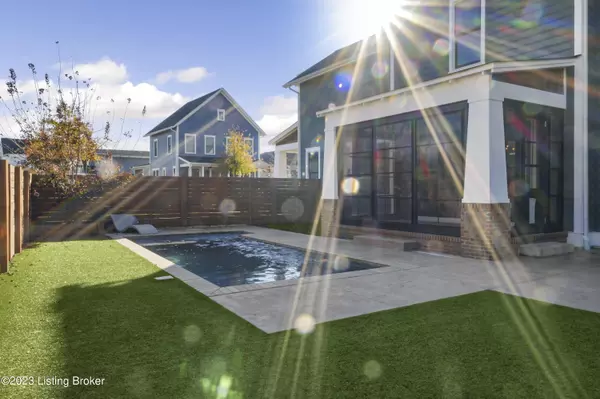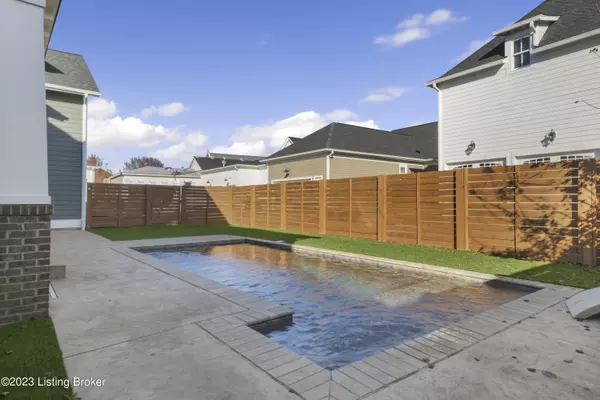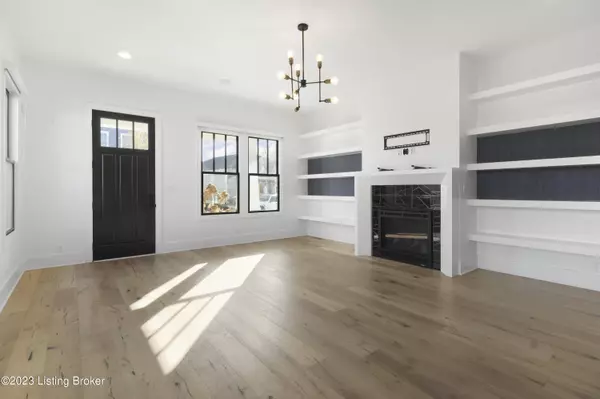$1,065,000
$1,080,000
1.4%For more information regarding the value of a property, please contact us for a free consultation.
4 Beds
4 Baths
3,736 SqFt
SOLD DATE : 01/10/2024
Key Details
Sold Price $1,065,000
Property Type Single Family Home
Sub Type Single Family Residence
Listing Status Sold
Purchase Type For Sale
Square Footage 3,736 sqft
Price per Sqft $285
Subdivision Norton Commons
MLS Listing ID 1646670
Sold Date 01/10/24
Bedrooms 4
Full Baths 3
Half Baths 1
HOA Fees $1,094
HOA Y/N Yes
Abv Grd Liv Area 2,811
Originating Board Metro Search (Greater Louisville Association of REALTORS®)
Year Built 2018
Lot Size 5,662 Sqft
Acres 0.13
Property Description
Who said you can't have it all? Allow me to introduce you to 6426 PAINTBRUSH LN. Situated on a huge corner lot in the prestigious NORTON COMMONS, this beauty offers the best of both worlds - A stunning modern open floor plan and an exceptional outdoor living space. Welcomed by the beautiful porch and privacy fence that enclose one of the best yards in Norton Commons, this fantastic property offers 4 bedrooms, 3.5 baths, over 3700 sq ft of finished living space, and 300 sq ft of outdoor galore - prepare to be in awe. This custom-built home offers beautiful European white oak floors, custom woodwork throughout, and lots of natural light. The kitchen features custom modern cabinetry, a waterfall white quartz island, and top-of-the-line stainless appliances. The kitchen features custom modern cabinetry, a waterfall white quartz island, and top-of-the-line stainless appliances. The kitchen opens to the living room and dining area with an 8' sliding door leading to the screened porch, creating the ultimate indoor-outdoor entertainment space. You'll find the first office space on the main floor behind the metal French door, and the second-floor loft offers a potential second workspace. Walk through the hallway with custom built-ins to the primary suite. From The window seat and double door to the primary bath to the stunning free-standing tub, beautifully tiled shower, and walk-in custom closet, this spells Luxury. The second floor also hosts 2 additional spaces and bedrooms with a secret room behind the hidden built-in door. A spacious laundry room and a large walk-in closet are bonuses! 925 sq ft of finished basement featuring family room with custom bar, bedroom with egress window, and a full bath. This property offers a 3-car garage, perfect for the golf cart community, with access to the outdoor patio. The outdoor space features a beautiful patio perfect for outdoor cooking and entertaining, a hot tub, a fire pit area, and a stunning pool with stamped concrete surrounding and maintenance-free astroturf throughout. It's the definition of an outdoor oasis. You may never leave with a home this amazing, but if you do, you can enjoy the best dining, shopping, and all the fantastic amenities Norton Commons offers.
Location
State KY
County Jefferson
Direction Hwy 22, left onto Hwy 1694, left onto meeting st, right onto monkshood, left at Paintbrush LN
Rooms
Basement Finished
Interior
Heating Forced Air, Geothermal
Cooling Central Air
Fireplaces Number 1
Fireplace Yes
Exterior
Exterior Feature Patio, Screened in Porch, Pool - In Ground, Porch, Hot Tub
Parking Features Attached
Garage Spaces 3.0
Fence Full, Wood
View Y/N No
Roof Type Shingle
Garage Yes
Building
Lot Description Corner, Sidewalk
Story 2
Foundation Poured Concrete
Structure Type Fiber Cement
Schools
School District Jefferson
Read Less Info
Want to know what your home might be worth? Contact us for a FREE valuation!

Our team is ready to help you sell your home for the highest possible price ASAP

Copyright 2025 Metro Search, Inc.
"My job is to find and attract mastery-based agents to the office, protect the culture, and make sure everyone is happy! "







