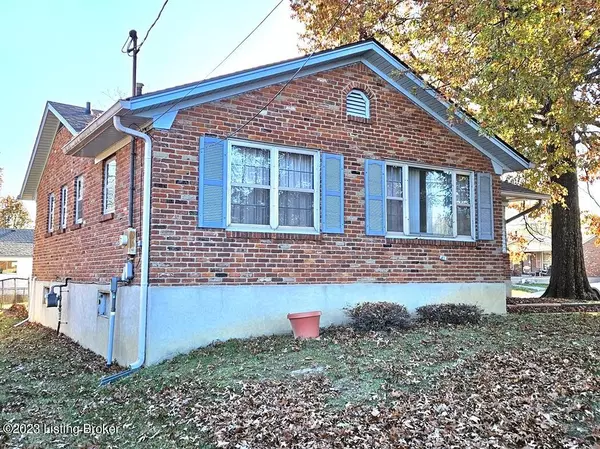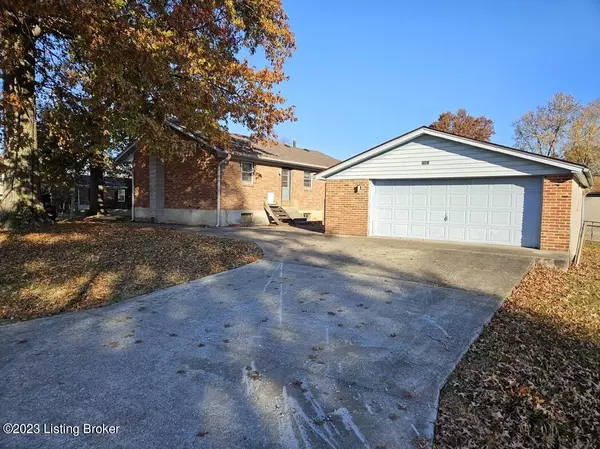$185,000
$185,000
For more information regarding the value of a property, please contact us for a free consultation.
3 Beds
2 Baths
2,241 SqFt
SOLD DATE : 12/29/2023
Key Details
Sold Price $185,000
Property Type Single Family Home
Sub Type Single Family Residence
Listing Status Sold
Purchase Type For Sale
Square Footage 2,241 sqft
Price per Sqft $82
Subdivision Heather Ridge
MLS Listing ID 1649798
Sold Date 12/29/23
Bedrooms 3
Full Baths 1
Half Baths 1
HOA Y/N No
Abv Grd Liv Area 1,235
Originating Board Metro Search (Greater Louisville Association of REALTORS®)
Year Built 1968
Lot Size 7,840 Sqft
Acres 0.18
Property Description
Fixer-Upper! This 3 Bedroom 1 ½ Bath raised Ranch with a partially finished basement and detached 2-Car Garage is a great starting point for a renovation, flip or good old-fashioned sweat equity. New roof on house and garage. Relatively new HVAC and water heater and it's located on a corner lot at the front of a quiet cul-de-sac.
You enter off the covered front porch into the Foyer area. To your left is a large Living Room with a large front-facing window. To your right is the Kitchen with an ample Dining Area. An industrious person could open the Kitchen into the Living Room by removing a non-load bearing wall. Down the hall there is a Primary Suite with an ensuite ½ Bath and a double closet. There are also 2 nice-sized Bedrooms and a Full Bath on the first floor. In the basement there is a ton of finished space. To the left of the stairs is a Family Room with a fireplace that has a wood-burning, buck-style stove. To your right is a large Great Room and two other finished rooms with closets. There is also a 229 sf unfinished room with laundry and the HVAC system. The ceiling height in the basement is 6.7 feet throughout.
There is a lot to like with this house. Don't miss your chance to see it!
Location
State KY
County Jefferson
Direction Preston Hwy to Pinecroft Dr to Gable Dr
Rooms
Basement Partially Finished
Interior
Heating Forced Air, Natural Gas
Cooling Central Air
Fireplaces Number 1
Fireplace Yes
Exterior
Exterior Feature Patio, Porch
Parking Features Detached, Entry Side, Street, Driveway
Garage Spaces 2.0
Fence Partial, Chain Link
View Y/N No
Roof Type Shingle
Garage Yes
Building
Lot Description Corner, Cul De Sac, Flood Insurance Req, Cleared, Level
Story 1
Foundation Poured Concrete
Structure Type Brk/Ven
Schools
School District Jefferson
Read Less Info
Want to know what your home might be worth? Contact us for a FREE valuation!

Our team is ready to help you sell your home for the highest possible price ASAP

Copyright 2024 Metro Search, Inc.
"My job is to find and attract mastery-based agents to the office, protect the culture, and make sure everyone is happy! "







