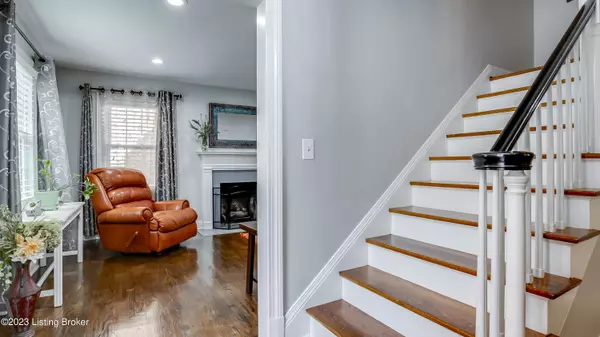$459,000
$459,000
For more information regarding the value of a property, please contact us for a free consultation.
4 Beds
2 Baths
2,427 SqFt
SOLD DATE : 12/19/2023
Key Details
Sold Price $459,000
Property Type Single Family Home
Sub Type Single Family Residence
Listing Status Sold
Purchase Type For Sale
Square Footage 2,427 sqft
Price per Sqft $189
Subdivision Lexington Manor
MLS Listing ID 1649382
Sold Date 12/19/23
Bedrooms 4
Full Baths 2
HOA Y/N No
Abv Grd Liv Area 1,696
Originating Board Metro Search (Greater Louisville Association of REALTORS®)
Year Built 1940
Lot Size 5,662 Sqft
Acres 0.13
Property Description
Your beautiful Saint Matthews home awaits! This 4 bedroom/2 full bath brick cape cod is situated in close proximity to Seneca Park. Also nearby are the popular restaurants and shops along the Lexington Rd corridor and Frankfort Avenue. Added bonuses are the partially finished walkout/walk-up basement, a 1-car detached garage, and a large, partially covered deck, added by the current owners. As you enter the foyer, you will find dark hardwood flooring which runs throughout the main living areas on the first and second floors. Even the staircase showcases beautiful hardwood treads. The sellers have also removed walls to create a more open floor plan on the main level. The kitchen offers stainless steel appliances and maple cabinetry, and a window above the sink overlooking the backyard. The dining area is open to the kitchen and great room, providing the perfect spot for sharing meals and socializing with loved ones or guests, and the chef can be included in the fun! Or serve up some pancakes at the breakfast bar! The great room features a gas fireplace, flanked by 2 large windows that let in the sunlight. Down the hall are two of the bedrooms and a shared full bathroom. With 2 more bedrooms and another full bath upstairs, you can have your choice of primary retreats; one of which has a large walk-in closet. The second-floor bathroom has been beautifully updated, to include a lovely, tiled shower with a frameless glass sliding door. Downstairs in the basement is a large family room/recreation room, complete with a wet bar, barstool seating, lots of counter space, cabinetry, glass shelving and a small refrigerator. On the opposite side of the basement is a huge unfinished storage area, which also houses the clothes washer and dryer. The basement also has an outside entry door, which leads you up the steps to the fully fenced backyard and relaxing patio area. Enjoy the upcoming holiday season in your comfortable new home!
Location
State KY
County Jefferson
Direction Shelbyville Rd to Willis. Right on Fairlawn. House is the second one on the right.
Rooms
Basement Partially Finished, Outside Entry, Walk-up, Walkout Part Fin
Interior
Heating Forced Air, Natural Gas
Cooling Central Air
Fireplaces Number 1
Fireplace Yes
Exterior
Exterior Feature Patio, Porch, Deck
Parking Features Detached, See Remarks
Garage Spaces 1.0
Fence Full, Wood
View Y/N No
Roof Type Shingle
Garage Yes
Building
Lot Description Sidewalk, Level
Story 2
Foundation Crawl Space
Structure Type Wood Frame,Brk/Ven
Schools
School District Jefferson
Read Less Info
Want to know what your home might be worth? Contact us for a FREE valuation!

Our team is ready to help you sell your home for the highest possible price ASAP

Copyright 2025 Metro Search, Inc.
"My job is to find and attract mastery-based agents to the office, protect the culture, and make sure everyone is happy! "







