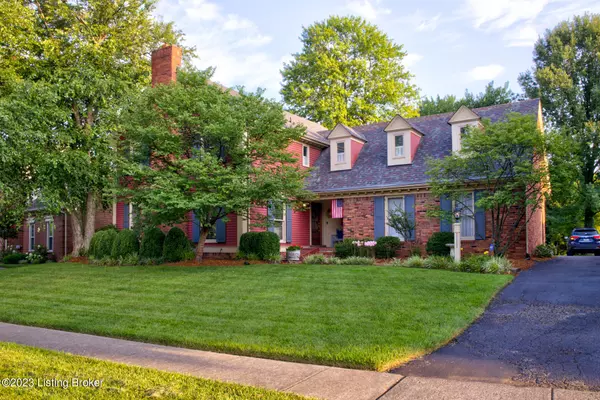$496,500
$539,000
7.9%For more information regarding the value of a property, please contact us for a free consultation.
5 Beds
4 Baths
3,800 SqFt
SOLD DATE : 12/15/2023
Key Details
Sold Price $496,500
Property Type Single Family Home
Sub Type Single Family Residence
Listing Status Sold
Purchase Type For Sale
Square Footage 3,800 sqft
Price per Sqft $130
Subdivision Plainview
MLS Listing ID 1643593
Sold Date 12/15/23
Bedrooms 5
Full Baths 3
Half Baths 1
HOA Fees $265
HOA Y/N Yes
Abv Grd Liv Area 2,792
Originating Board Metro Search (Greater Louisville Association of REALTORS®)
Year Built 1984
Lot Size 0.330 Acres
Acres 0.33
Property Description
LOCATION...Beautiful Updates...and Space! What more could you ask for? Welcome to 1111 Springside Ct., located on a quiet cul-de-sac in the prime location of the highly sought Plainview neighborhood, conveniently located to Hurstbourne Ln and Shelbyville Rd, plus easy access to I-64. This home features a completely updated eat-in Kitchen w/granite and stainless appliances (new refrigerator). Primary Suite boasts a large sitting/craft room, laundry room w/built-in cabinetry and walk-in closet. Master bath features heated tile floor. 5 large bedrooms and 3 1/2 baths provide ample space for everyone. Great floor plan flows perfectly for entertaining between 2 large family/living rooms. New roof installed 9/2022; home duct cleaning 8/2023. Easy walk to Plainview pool and tennis courts.
Location
State KY
County Jefferson
Direction Hurstbourne Lane to Linn Station Rd to Timberwood Circle. Turn on Springside Way, left on Springside Ct. Home on Right
Rooms
Basement Finished
Interior
Heating Forced Air, Natural Gas
Cooling Central Air
Fireplaces Number 3
Fireplace Yes
Exterior
Exterior Feature Tennis Court, Deck, Hot Tub
Garage Attached
Garage Spaces 2.0
View Y/N No
Roof Type Shingle
Parking Type Attached
Garage Yes
Building
Lot Description Cul De Sac, Sidewalk, Level
Story 2
Foundation Poured Concrete
Structure Type Brick
Schools
School District Jefferson
Read Less Info
Want to know what your home might be worth? Contact us for a FREE valuation!

Our team is ready to help you sell your home for the highest possible price ASAP

Copyright 2024 Metro Search, Inc.

"My job is to find and attract mastery-based agents to the office, protect the culture, and make sure everyone is happy! "







