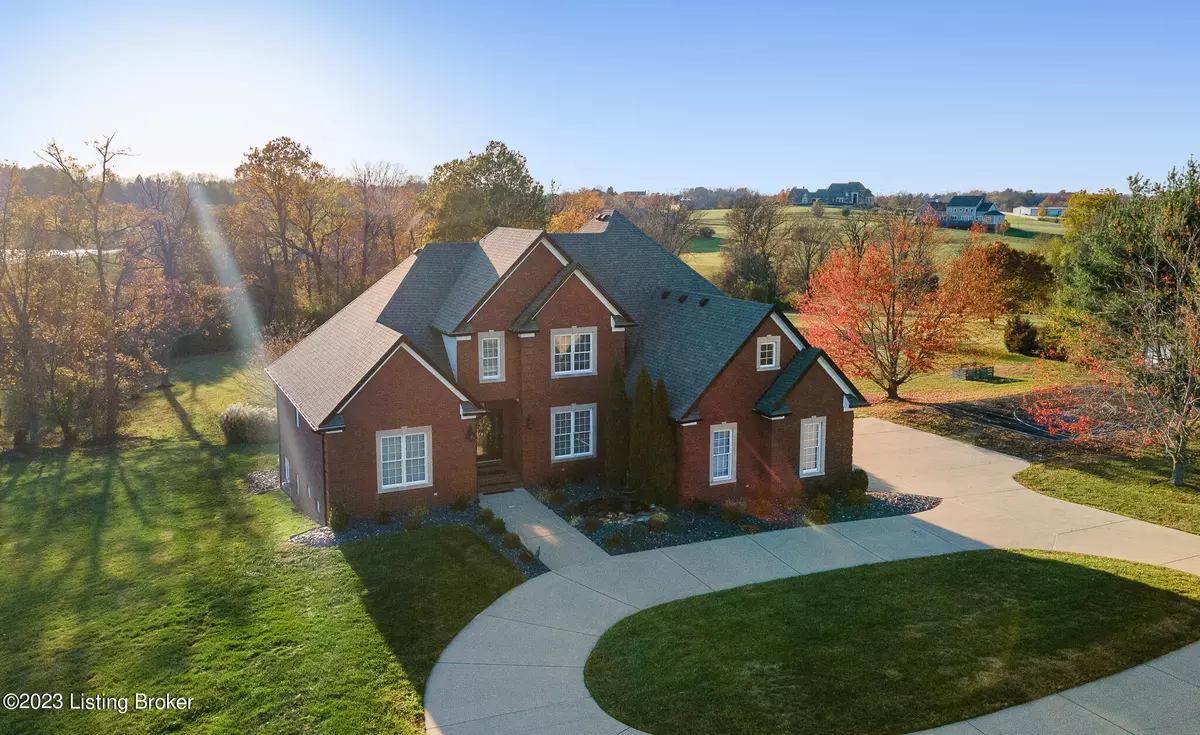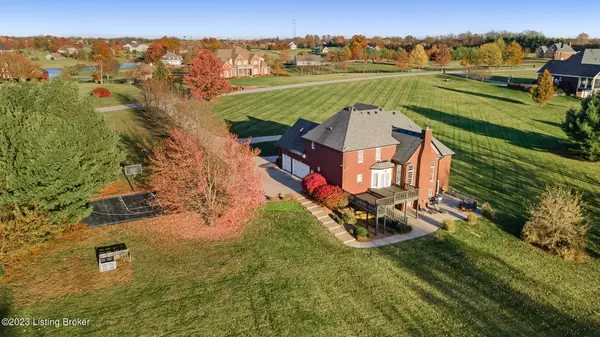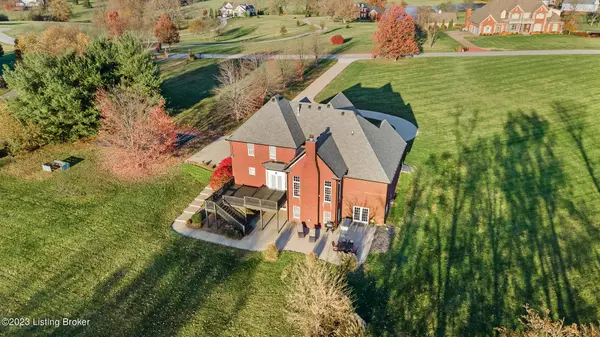$969,000
$949,900
2.0%For more information regarding the value of a property, please contact us for a free consultation.
6 Beds
5 Baths
5,023 SqFt
SOLD DATE : 12/11/2023
Key Details
Sold Price $969,000
Property Type Single Family Home
Sub Type Single Family Residence
Listing Status Sold
Purchase Type For Sale
Square Footage 5,023 sqft
Price per Sqft $192
Subdivision Majestic Oaks
MLS Listing ID 1649463
Sold Date 12/11/23
Bedrooms 6
Full Baths 4
Half Baths 1
HOA Fees $2,380
HOA Y/N Yes
Abv Grd Liv Area 3,410
Originating Board Metro Search (Greater Louisville Association of REALTORS®)
Year Built 2000
Lot Size 5.020 Acres
Acres 5.02
Property Description
A stunning estate home located in the sought-after Majestic Oaks subdivision, a gated equestrian community with riding trails and fishing lakes. This immaculate home is situated on 5 acres and features custom details throughout. As you enter the front door, you'll notice the open floor plan, high ceilings, custom trim work, transom windows, fresh neutral paint, and updated lighting throughout. The great room features a soaring vaulted ceiling, raised hearth fireplace, and built-in bookcases. The large formal dining room is perfect for hosting large gatherings. The spacious kitchen features Cherry cabinets, granite counters, a large island, walk-in pantry, and stainless appliances. There is a first-floor laundry with a utility sink and an additional laundry on the second floor. The primary suite features a tray ceiling, large walk-in closet, and primary bathroom with a separate shower, bathtub, and water closet. Upstairs you'll find 4 spacious bedrooms and two full bathrooms. There is also an office on the second floor with a hidden storage area behind the bookcase. Downstairs, the walk-out basement features a kitchenette with a full-size refrigerator, dishwasher, and sink. The spacious basement also has a family room with a fireplace, an additional bedroom, craft/flex room, full bathroom, and two large storage areas. Some additional features include a 3-car garage, central vacuum system, electric pet fence, and a half-court basketball court.
Location
State KY
County Shelby
Direction I-64 East to exit 29, turn right on Buck Creek Road, right on Veechdale, right into subdivision.
Rooms
Basement Walkout Finished
Interior
Heating Forced Air, Natural Gas
Cooling Central Air
Fireplaces Number 2
Fireplace Yes
Exterior
Exterior Feature Porch, Deck, Creek
Parking Features Attached, Entry Side
Garage Spaces 3.0
View Y/N No
Roof Type Shingle
Garage Yes
Building
Lot Description Covt/Restr, Cleared
Story 2
Foundation Poured Concrete
Structure Type Wood Frame,Brk/Ven
Schools
School District Shelby
Read Less Info
Want to know what your home might be worth? Contact us for a FREE valuation!

Our team is ready to help you sell your home for the highest possible price ASAP

Copyright 2024 Metro Search, Inc.

"My job is to find and attract mastery-based agents to the office, protect the culture, and make sure everyone is happy! "







