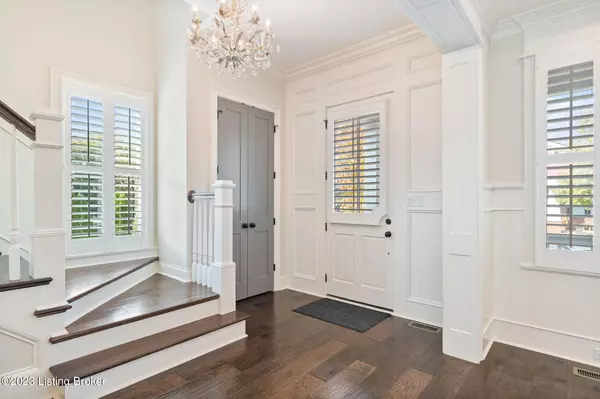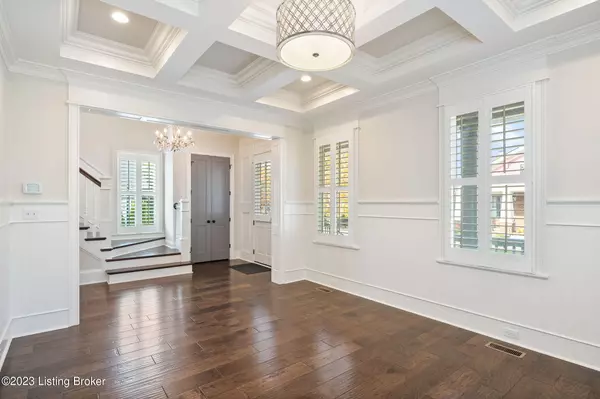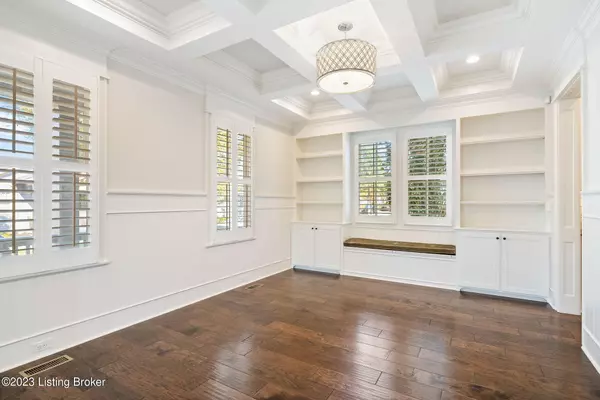$931,000
$931,000
For more information regarding the value of a property, please contact us for a free consultation.
4 Beds
4 Baths
4,174 SqFt
SOLD DATE : 12/06/2023
Key Details
Sold Price $931,000
Property Type Single Family Home
Sub Type Single Family Residence
Listing Status Sold
Purchase Type For Sale
Square Footage 4,174 sqft
Price per Sqft $223
Subdivision Norton Commons
MLS Listing ID 1649450
Sold Date 12/06/23
Bedrooms 4
Full Baths 3
Half Baths 1
HOA Fees $1,185
HOA Y/N Yes
Abv Grd Liv Area 2,574
Originating Board Metro Search (Greater Louisville Association of REALTORS®)
Year Built 2014
Lot Size 4,791 Sqft
Acres 0.11
Property Description
Introducing refined living and like new construction in this exquisite Norton Commons residence on the desirable
Horsemint Lane. As you step inside this inviting home, you'll be greeted by the timeless charm of the traditional foyer and
dining room, seamlessly transitioning into the expansive open-concept kitchen and living room. The kitchen is a true
standout, boasting a generously sized island and abundant storage space, making it the perfect hub for both culinary
enthusiasts and those who love to entertain. As you explore the interior, you'll notice intricate wood and ceiling details, as
well as the lavish use of luxurious marbles and tiles in the bathrooms, exemplifying the attention to detail that defines this
home. Effortless main-floor living is ensured, with the primary suite, laundry room, and access to the attached garage seamlessly integrated into the first floor. Meanwhile, the second floor accommodates two generously sized secondary bedrooms and a full bathroom, adding a touch of refined convenience to this well appointed residence.
Step outside, and you'll be captivated by the vast and private outdoor space that awaits. Enjoy al fresco dining and relaxation on the screened-in porch with a fireplace, or soak in the sun on the private patio. The oversized 2.5-car garage provides ample room for vehicles and a golf cart, perfect for exploring the picturesque Norton Commons community. Entertaining and relaxation continue into the finished basement that features a large family room and built out bar, creating a versatile space for hosting friends and family. The fully finished basement also includes a fourth bedroom as well as a full bathroom. Additionally, the potential for extra square footage in the unfinished space above the garage presents endless possibilities, allowing you to customize this home to your heart's desire. This residence truly offers the best of Norton Commons living, blending contemporary luxury with the charm of a desirable community.
Location
State KY
County Jefferson
Direction Hwy 22, left onto Chamberlain Lane, left onto Norton Commons Blvd, right onto Kings Crown, left onto Horsemint
Rooms
Basement Finished
Interior
Heating Forced Air, Natural Gas
Cooling Central Air
Fireplaces Number 1
Fireplace Yes
Exterior
Exterior Feature Patio, Screened in Porch, Porch
Parking Features Attached
Garage Spaces 2.0
View Y/N No
Roof Type Shingle
Garage Yes
Building
Lot Description Sidewalk, Cleared, Level
Story 2
Foundation Poured Concrete
Structure Type Fiber Cement
Schools
School District Jefferson
Read Less Info
Want to know what your home might be worth? Contact us for a FREE valuation!

Our team is ready to help you sell your home for the highest possible price ASAP

Copyright 2025 Metro Search, Inc.
"My job is to find and attract mastery-based agents to the office, protect the culture, and make sure everyone is happy! "







