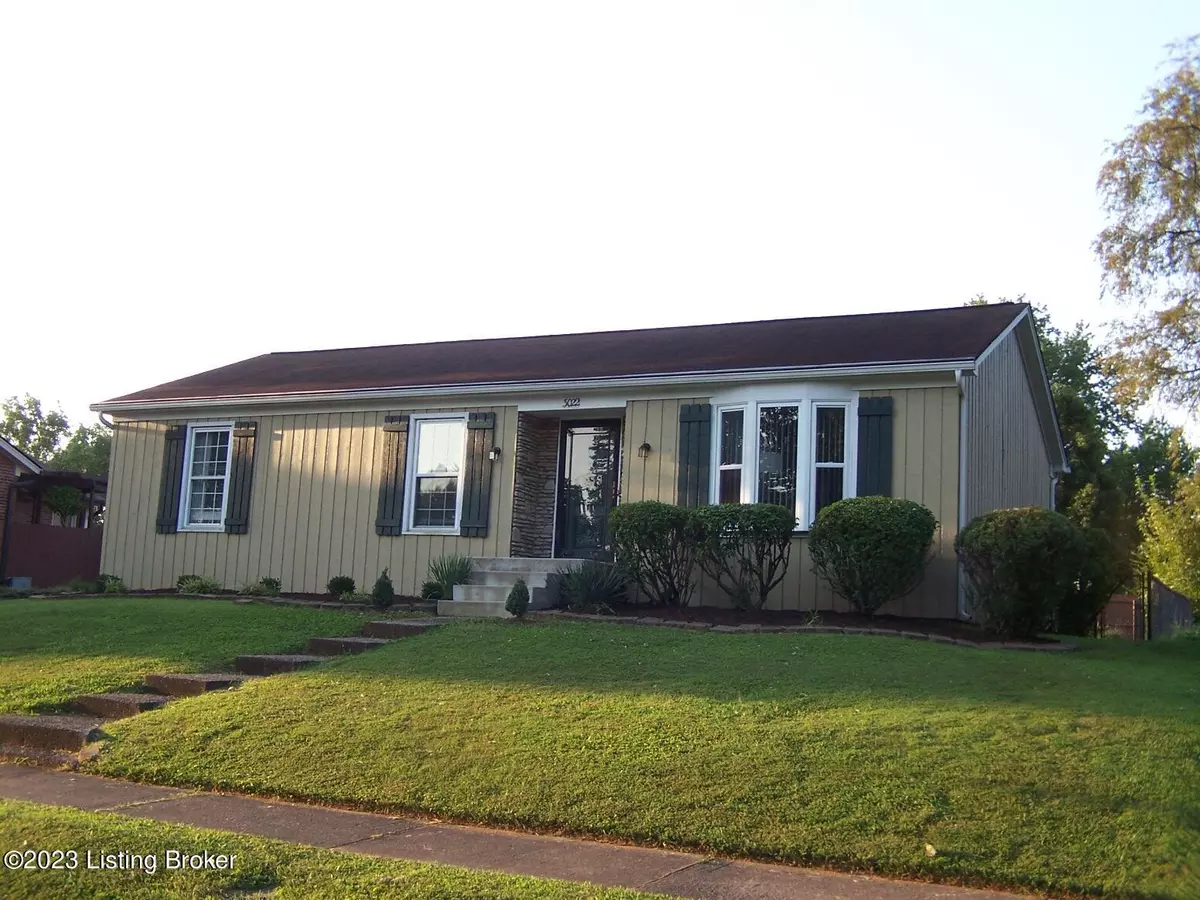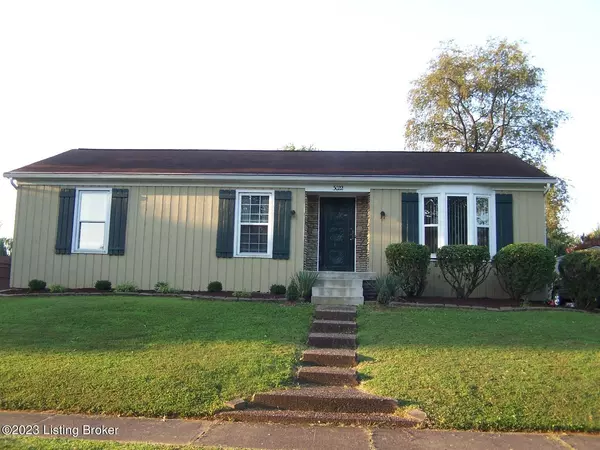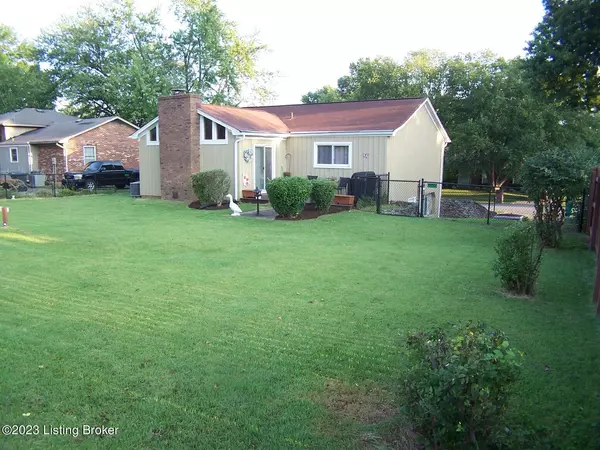$260,000
$265,900
2.2%For more information regarding the value of a property, please contact us for a free consultation.
4 Beds
2 Baths
2,578 SqFt
SOLD DATE : 11/29/2023
Key Details
Sold Price $260,000
Property Type Single Family Home
Sub Type Single Family Residence
Listing Status Sold
Purchase Type For Sale
Square Footage 2,578 sqft
Price per Sqft $100
Subdivision Four Seasons
MLS Listing ID 1642957
Sold Date 11/29/23
Bedrooms 4
Full Baths 2
HOA Fees $50
HOA Y/N Yes
Abv Grd Liv Area 1,424
Originating Board Metro Search (Greater Louisville Association of REALTORS®)
Year Built 1976
Lot Size 10,018 Sqft
Acres 0.23
Property Description
Welcome to 3022 Petty Jay Rd in sought after Four Seasons Area!! This 4/5 Bedroom home has 2 Full Baths, updates throughout, fresh and new professional landscaping, 2 Family Rooms, Living Room, Dining Room, Eat-In Kitchen, Finished Walkout Basement including a possible 5th Bedroom, Storage Room and oversized Laundry Room, 2 storage areas and replacement windows. The home has a Finished Walkout Basement complete with a large 4th Bedroom, possible 5th Bedroom, 2nd Family Room, Laundry Room, possible Workout Room and 2 Utility/Storage areas. When you walk in the front door you are greeted by the Entry Foyer with a chandelier, new flooring and double wide doorway to the Living Room. Just off of the Entry Foyer is the Living Room with new carpeting, fresh coat of paint, bay window and double wide entry into the Dining Room. The Formal Dining Room has a new chandelier, new flooring, fresh coat of paint, window to rear acreage, double wide doorway to Living Room and is wide open to the Eat-In Kitchen. The Eat-In Kitchen has new flooring, fresh coat of paint, pantry, new light fixture, Eat-In area and wide open to the Dining Room and Family Room. The Family Room with architectural windows trimming the all brick fireplace, ceiling fan, fresh coat of paint, new sliding glass door to rear deck and fully fenced back yard, 3 decorative wood beams, open to the Eat-In Kitchen and access to the Full Bath. The Primary Bedroom has carpeting, ceiling fan, 2 sets of double door closets, Primary Bathroom and a fresh coat of paint. Primary Bathroom has a new toilet, ceramic tile flooring, shower/tub, 2-down light fixture, exhaust fan/light fixture, built in cabinets/linen closet and a fresh coat of paint. Bedroom #2, located on the 1st floor, has new carpeting, ceiling fan/light fixture, window for natural lighting, double door closet, decorate wall shelf, fresh coat of paint and access to Full Bath #2. Bedroom #3, located on the 1st floor, has new carpeting, ceiling fan/light fixture, window for natural lighting, double door closet, decorate wall shelf, fresh coat of paint and access to Full Bath #2. Full Bath #2 has a new toilet, ceramic tile flooring, shower/tub and a fresh coat of paint. Bedroom #4 in the Finished Walkout has a full size window, ceramic tile floors, large walk-in closet and a new light fixture. There is a possible 5th Bedroom located in the lower level with a closet and carpeting (was used as a 3rd shift sleep room). There is a 2nd Family Room in the Finished Walkout with carpeting and access door to Laundry Room and 4th Bedroom as well as 5th Bedroom. There is a Utility Room in Lower Level with the walkout door to the side of the home. As well, there is a spacious Laundry Room in the Finished Walkout and a Storage Area Off of Laundry Room which is a 2nd storage area.
All this and more make this home a must see!!
Location
State KY
County Jefferson
Direction Hurstbourne Lane South, (R) on Raintree Drive, (R) on Summerfield Drive, (L) on Petty Jay Rd.
Rooms
Basement Walkout Finished
Interior
Heating Forced Air, Natural Gas
Cooling Central Air
Fireplaces Number 1
Fireplace Yes
Exterior
Exterior Feature Deck
Garage Driveway
Fence Full
View Y/N No
Roof Type Shingle
Parking Type Driveway
Garage No
Building
Lot Description Level
Story 1
Foundation Poured Concrete
Structure Type Wood Frame
Schools
School District Jefferson
Read Less Info
Want to know what your home might be worth? Contact us for a FREE valuation!

Our team is ready to help you sell your home for the highest possible price ASAP

Copyright 2024 Metro Search, Inc.

"My job is to find and attract mastery-based agents to the office, protect the culture, and make sure everyone is happy! "







