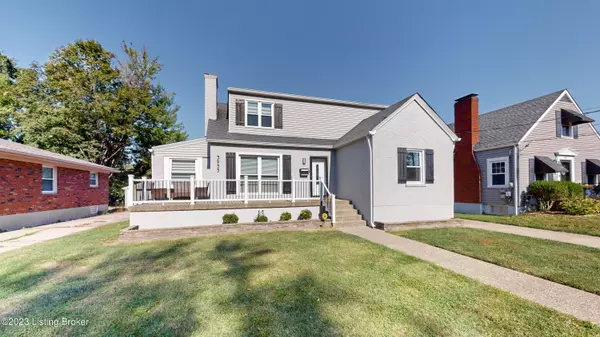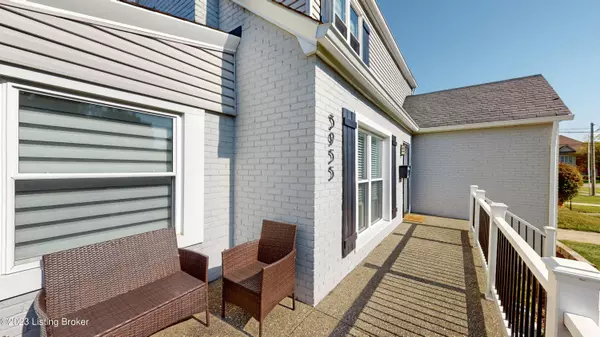$427,000
$429,900
0.7%For more information regarding the value of a property, please contact us for a free consultation.
3 Beds
3 Baths
2,688 SqFt
SOLD DATE : 11/20/2023
Key Details
Sold Price $427,000
Property Type Single Family Home
Sub Type Single Family Residence
Listing Status Sold
Purchase Type For Sale
Square Footage 2,688 sqft
Price per Sqft $158
Subdivision Chenoweth Place
MLS Listing ID 1647569
Sold Date 11/20/23
Bedrooms 3
Full Baths 3
HOA Y/N No
Abv Grd Liv Area 1,930
Originating Board Metro Search (Greater Louisville Association of REALTORS®)
Year Built 1940
Lot Size 7,405 Sqft
Acres 0.17
Property Description
Location, Location. and WOW! This St. Matthews Beauty was renovated just a few years ago and it shows like a dream. With over 2600 finished square feet you'll have plenty of room to roam. Featuring 3 Bedrooms and 3 Full baths. This stunning home has so many upgrades you're sure to fall in love. The lushly landscaped yard features a Huge 2 Level Deck, plus a Stone Patio with Fire Pit and Grilling area. The backyard is Fully Fenced and Private, perfect for entertaining or just relaxing. The Detached 2 Car Garage provides both room for Auto's, plus lots of Storage Space. Step inside and you'll be blown away! Enter to a Large Living Room with Hardwood Floors that are found throughout the home. The Cozy Fireplace with Stone Front and Hearth will be there to keep you warm this Winter. The Cozy Fireplace with Stone Front and Hearth will be there to keep you warm this Winter. The Fireplace has built in shelving on both sides and they are perfect to display your favorite Books, knick knack's, Collectibles or Photos. There's also space for a large TV to go above the mantle and the entire room is wired for Surround Sound which is perfect for watching your favorite movie or ball game. Large Windows in this room allow for lots of natural light. The Living Room is open to the dining area and kitchen, so you don't have to miss the action while your preparing meals. The kitchen is set up for the chef in the house to shine. Featuring Lots of Cabinets and Counterspace for Prep, Cooking and Storage, With
Beautiful Granite Counter Tops, Sleek Back Splash, Elegant Cabinetry, A Center Island/Breakfast bar with seating, and Stainless Vent Hood, There's also a Gas Cooktop, as well as a Built in Microwave and Oven.
The first floor also features an enclosed porch that could be used as a home office or a place to sit back, relax, and enjoy the sunset.
The first floor also features a nice size bedroom, and a full bathroom with a walk in shower that will remind you of your favorite Spa. With Body Jets, Tile Surround, and Flooring. Just Beautiful.
The 2nd floor Primary Suite is Spacious and features hardwood Floors, Large Windows with Auto Blinds and a nice walk in closet with lots of space for your things. The Primary Bath has a Dual Vanity, Glassed Enclosed Stand Up Shower and Recently Updated Tile Flooring. The 3rd Bedroom s also located on this floor and has plenty of closet space as well as access to the large Covered Balcony that overlooks the amazing backyard.
The Basement level of this home is just as impressive with a Full Media Room with Surround Sound, A wet bar with a 3 beer tap system, as well as both a separate beer and wine refrigerators. The 3rd full bath is also located just off the media room and features a jetted whirlpool tub and shower combo and tile flooring. The Bonus room is just off the media room as well and could be used for exercise space, storage, or even a 4th bedroom, but has no full size egress window.
This home is truly an amazing space and ready for you to call home. Don't Wait! Call for a private showing today!
Location
State KY
County Jefferson
Direction W/Shelbyville Rd Turn right onto N Sherrin Ave ,Turn left onto Westport Rd, Turn right onto St Matthews, Turn left onto Staebler Ave
Rooms
Basement Finished
Interior
Heating Forced Air, Natural Gas
Cooling Central Air
Fireplaces Number 1
Fireplace Yes
Exterior
Exterior Feature Porch, Deck, Balcony
Garage Detached, Off-Street Parking, Entry Rear, Street, Driveway
Garage Spaces 1.0
Fence Privacy, Full
View Y/N No
Roof Type Shingle
Parking Type Detached, Off-Street Parking, Entry Rear, Street, Driveway
Garage Yes
Building
Lot Description Sidewalk, Cleared, Level, Storm Sewer
Story 2
Foundation Poured Concrete
Structure Type Brk/Ven
Schools
School District Jefferson
Read Less Info
Want to know what your home might be worth? Contact us for a FREE valuation!

Our team is ready to help you sell your home for the highest possible price ASAP

Copyright 2024 Metro Search, Inc.

"My job is to find and attract mastery-based agents to the office, protect the culture, and make sure everyone is happy! "







