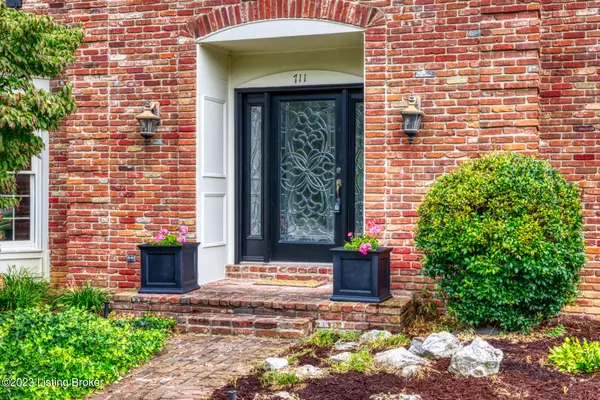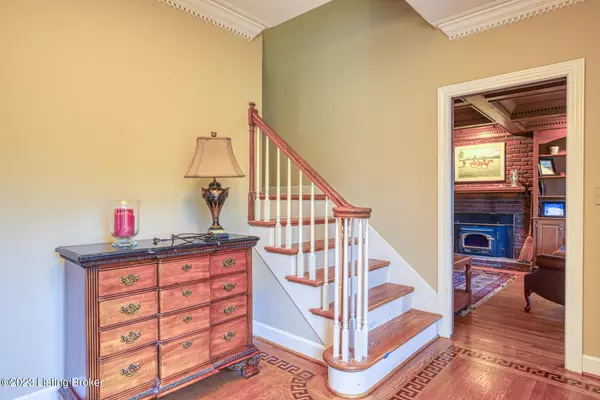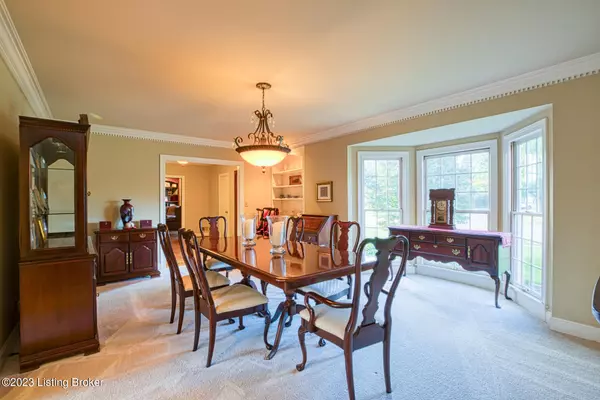$640,000
$699,900
8.6%For more information regarding the value of a property, please contact us for a free consultation.
4 Beds
4 Baths
4,169 SqFt
SOLD DATE : 11/20/2023
Key Details
Sold Price $640,000
Property Type Single Family Home
Sub Type Single Family Residence
Listing Status Sold
Purchase Type For Sale
Square Footage 4,169 sqft
Price per Sqft $153
Subdivision Hurstbourne
MLS Listing ID 1647618
Sold Date 11/20/23
Bedrooms 4
Full Baths 3
Half Baths 1
HOA Y/N No
Abv Grd Liv Area 3,169
Originating Board Metro Search (Greater Louisville Association of REALTORS®)
Year Built 1984
Lot Size 0.470 Acres
Acres 0.47
Property Description
A rare find in Hurstbourne Subdivision. Beautiful well-maintained home on a quiet street with 4 bedrooms, 3.5 baths on a .47 acre lot. As you enter the home you will notice the custom hardwood floors and just off the foyer is a formal dining room large enough to host your family and friends (Dining table, 6 chairs, China cabinet and sideboard under window will remain). Spacious chefs' kitchen with loads of storage and workspace. Custom cabinets and large island make this a dream kitchen. Just off the kitchen is a nice Keepers room and breakfast area overlooking the well-manicured lawn. Newly renovated primary bathroom with large soaking tub and luxurious tiled shower. Library paneling, fireplace and wet bar are featured in the living room. The finished basement has an additional full bath, and a large entertaining area with built-in bookcases. A sperate office/craft room with a closet is also featured. Hardwood flooring and new carpet are in all the living areas. Trex decking and screen porch with a stone fireplace and TV connection overlook a beautiful back yard with mature trees. An irrigation system, alarm system and dog fence are several of the many amenities of this must see home.
Location
State KY
County Jefferson
Direction I-64 to Hurstbourne Ln North, left on Linn Station, right on Colonel Anderson Parkway, left on Herefordshire, right on Bedfordshire. House is on the right. Shelbyville Rd to Oxmoor Woods Parkway to street
Rooms
Basement Partially Finished
Interior
Heating Natural Gas
Cooling Central Air
Fireplaces Number 2
Fireplace Yes
Exterior
Exterior Feature Screened in Porch, Porch, Deck
Parking Features Attached, Entry Rear
Garage Spaces 2.0
Fence Partial, Chain Link
View Y/N No
Roof Type Shingle
Garage Yes
Building
Lot Description Sidewalk, Cleared, Irregular, Level
Story 2
Foundation Poured Concrete
Structure Type Brick
Schools
School District Jefferson
Read Less Info
Want to know what your home might be worth? Contact us for a FREE valuation!

Our team is ready to help you sell your home for the highest possible price ASAP

Copyright 2024 Metro Search, Inc.
"My job is to find and attract mastery-based agents to the office, protect the culture, and make sure everyone is happy! "







