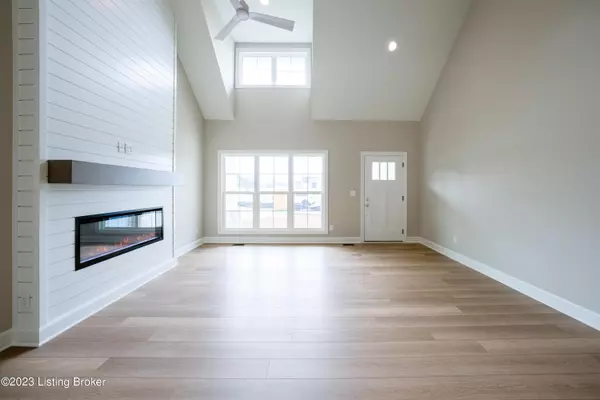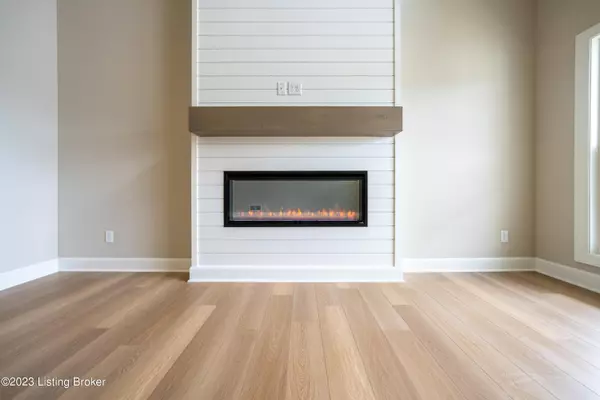$565,000
$500,000
13.0%For more information regarding the value of a property, please contact us for a free consultation.
3 Beds
3 Baths
2,152 SqFt
SOLD DATE : 11/14/2023
Key Details
Sold Price $565,000
Property Type Single Family Home
Sub Type Single Family Residence
Listing Status Sold
Purchase Type For Sale
Square Footage 2,152 sqft
Price per Sqft $262
Subdivision The Villas At Cardinal Club
MLS Listing ID 1631846
Sold Date 11/14/23
Bedrooms 3
Full Baths 2
Half Baths 1
HOA Fees $175
HOA Y/N Yes
Abv Grd Liv Area 2,152
Originating Board Metro Search (Greater Louisville Association of REALTORS®)
Year Built 2022
Lot Size 0.270 Acres
Acres 0.27
Property Description
Beautiful NEW CONSTRUCTION brick home in beautiful Villas at Cardinal Club is ready for its new owners! This 1.5 story home by award winning Bentley Homes boasts 3 bedrooms/2.5 bath with an abundance of space for enjoyment and entertaining. Enter through the covered porch into the vaulted great room with a sleek linear fireplace. Seamlessly flows into the eat in kitchen with painted cabinets, soft close custom cabinetry, large island with quartz countertops, double door pantry, and a sun-filled breakfast/dining area with views of the backyard. First floor Primary Suite with trey ceiling, large walk-in closet that conveniently connects to the laundry room, and an ensuite bath with luxurious freestanding tub, tiled shower, and double vanity. Laundry room, mud room with storage cubbies from 2 car garage, and 1/2 bath round out first floor. The second level has two sizable bedrooms with walk-in closets, a full bath, and a bonus loft space overlooking the great room. Enjoy quiet evenings on the deck with steps leading to the backyard. Need more space? Unfinished walkout basement with egress window for additional bedroom and rough in for full bath is ready to be finished. Builder is happy to discuss finishing. Schedule your private showing today!
Location
State KY
County Shelby
Direction US 60 (Shelbyville Rd) to Simpsonville, Turn right into Cardinal Club. Turn left onto Greens Dr. Divot Way is on the right
Rooms
Basement Unfinished, Walkout Unfinished
Interior
Heating Forced Air, Natural Gas
Cooling Central Air
Fireplaces Number 1
Fireplace Yes
Exterior
Exterior Feature Patio, Porch
Parking Features Attached, Entry Front
Garage Spaces 2.0
Fence None
View Y/N No
Roof Type Shingle
Garage Yes
Building
Lot Description Cleared
Story 2
Foundation Poured Concrete
Structure Type Wood Frame,Brick,Fiber Cement
Schools
School District Shelby
Read Less Info
Want to know what your home might be worth? Contact us for a FREE valuation!

Our team is ready to help you sell your home for the highest possible price ASAP

Copyright 2024 Metro Search, Inc.

"My job is to find and attract mastery-based agents to the office, protect the culture, and make sure everyone is happy! "







