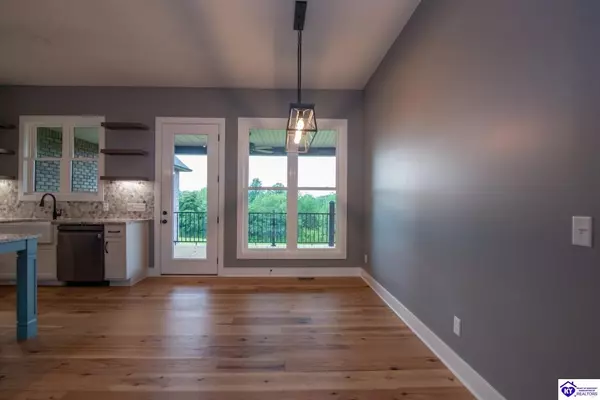Bought with MELLOAN REAL ESTATE
$660,000
$725,000
9.0%For more information regarding the value of a property, please contact us for a free consultation.
4 Beds
4 Baths
2,614 SqFt
SOLD DATE : 11/15/2023
Key Details
Sold Price $660,000
Property Type Single Family Home
Sub Type Single Family
Listing Status Sold
Purchase Type For Sale
Square Footage 2,614 sqft
Price per Sqft $252
Subdivision Foxwood
MLS Listing ID HK10062670
Sold Date 11/15/23
Bedrooms 4
Full Baths 3
Half Baths 1
Year Built 2023
Lot Size 1.000 Acres
Acres 1.0
Property Description
Move-in Ready - YOU CANNOT BEAT THIS LOCATION FOR CONVENIENCE! This gorgeous 4,414 sq ft brick home built on a one-acre lot just 2 miles from I-65 off Lincoln Parkway in the new, somewhat secluded Foxwood Subdivision that is on a cul-de-sac and has BBTel high-speed fiber-optic internet. This home has 2,614 sq ft of living space on main floor, hardwood and tile flooring, a Great Room that has a tall cathedral ceiling, 9-ft ceilings elsewhere and includes three spacious bedrooms, two full bathrooms, a half bath, kitchen has beautiful custom cabinetry with farm sink, black stainless French door frig with door-in-door, electric smooth-top range and dishwasher, large painted island with built-in microwave, and granite countertops throughout. You will appreciate all the fine details in this home. The spacious walk-in custom-built pantry and half-bath are located conveniently near the kitchen and garage. The primary suite has a trey ceiling; and in the primary bath, you'll find a double vanity with sitting area, a large soaking tub, a custom tiled shower with glass walls and door and rain-head. A very spacious custom walk-in closet is near the large laundry room. The walk-out basement has 1,800 finished sq ft with 9-foot-tall ceilings, stamped concrete floors, another bedroom and laundry room with full bath, a theater room, family or rec room, and home office space with large closet; the rest is left as unfinished potential. HOA Dues are only $200 per year (see attached Restrictions).
Location
State KY
County Hardin
Area Se Hardin
Rooms
Basement Finished-Partial, Full, Walk Out
Interior
Interior Features Catherdral Ceiling(s), Ceiling Fan(s), Split Bedroom Floor Plan, Vaulted Ceiling(s), Walk-in Closet(s), Other-See Remarks
Heating Heat Pump
Flooring Concrete-Stained, Hardwood, Tile, Other-See Remarks
Fireplaces Type None
Exterior
Exterior Feature Brick
Fence None
Utilities Available Laundry Room
Roof Type Dimensional,Shingles
Building
Foundation Poured Concrete
Water County
Read Less Info
Want to know what your home might be worth? Contact us for a FREE valuation!

Our team is ready to help you sell your home for the highest possible price ASAP

"My job is to find and attract mastery-based agents to the office, protect the culture, and make sure everyone is happy! "







