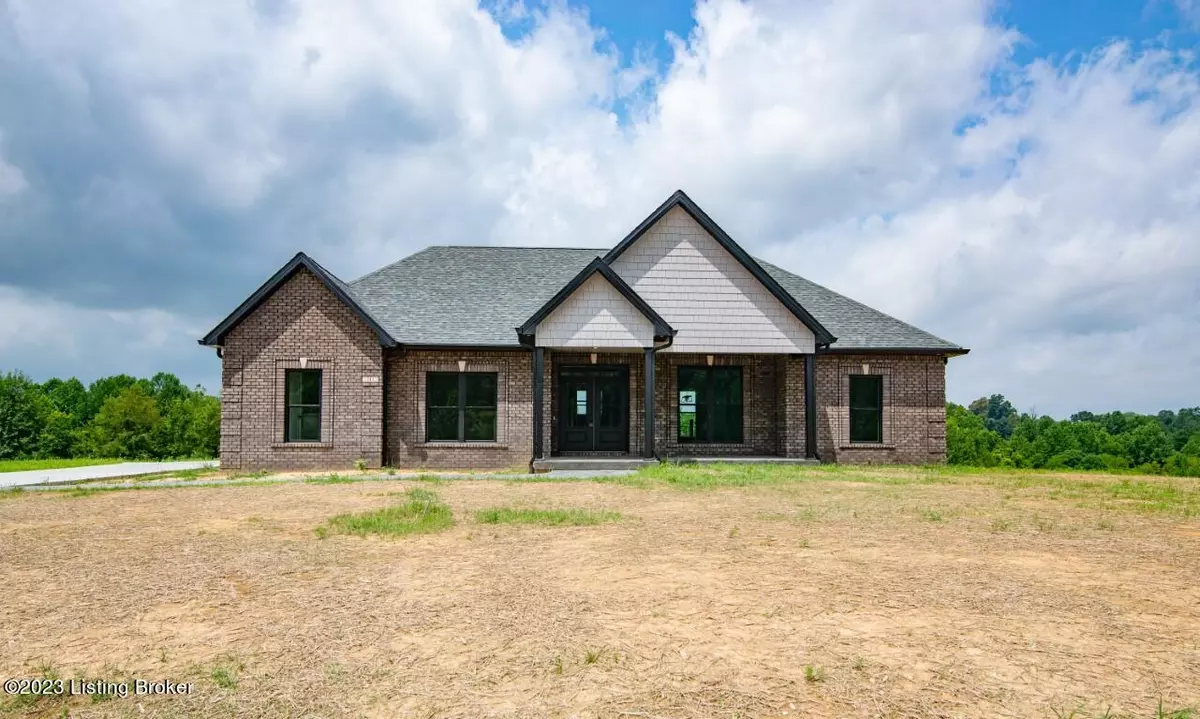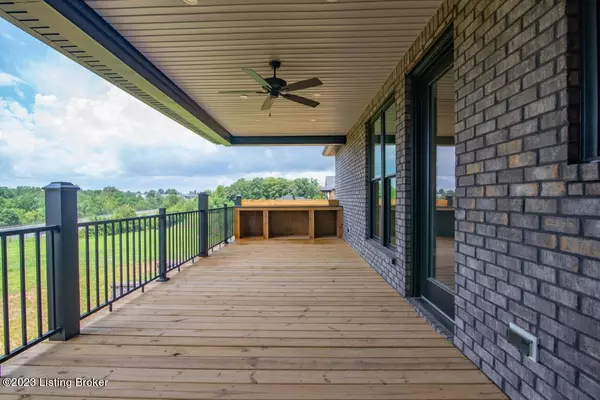$660,000
$725,000
9.0%For more information regarding the value of a property, please contact us for a free consultation.
4 Beds
4 Baths
4,414 SqFt
SOLD DATE : 11/15/2023
Key Details
Sold Price $660,000
Property Type Single Family Home
Sub Type Single Family Residence
Listing Status Sold
Purchase Type For Sale
Square Footage 4,414 sqft
Price per Sqft $149
Subdivision Foxwood
MLS Listing ID 1646620
Sold Date 11/15/23
Bedrooms 4
Full Baths 3
Half Baths 1
HOA Fees $200
HOA Y/N Yes
Abv Grd Liv Area 2,614
Originating Board Metro Search (Greater Louisville Association of REALTORS®)
Year Built 2023
Lot Size 1.000 Acres
Acres 1.0
Property Description
Move-in Ready - YOU CANNOT BEAT THIS LOCATION FOR CONVENIENCE! https://vimeo.com/846793361/89664fd105 This gorgeous 4,414 sq ft brick home built on 1-acre lot is just 2 miles from I-65 off Lincoln Parkway in the new, somewhat secluded Foxwood Subdivision that is on a cul-de-sac and has BBTel high-speed fiber-optic internet. Home has 2,614 sq ft of living space on main floor, has 9-ft ceilings and includes three spacious bedrooms, two full bathrooms, a half bath, a Great Room that has a tall cathedral ceiling, kitchen has beautiful custom cabinetry with farm sink, black stainless French door frig with door-in-door, electric smooth-top range and dishwasher, large painted island with built-in microwave, and granite countertops throughout. You will appreciate all the fine details in this home The spacious walk-in custom-built pantry and half-bath are located conveniently near the kitchen and garage. The primary suite has a trey ceiling; and in the primary bath, you'll find a double vanity with sitting area, a large soaking tub, a custom tiled shower with glass walls and door and rain-head. A very spacious custom walk-in closet is near the large laundry room. The walk-out basement has 1,800 finished sq ft with 9-foot-tall ceilings, stamped concrete floors, another bedroom and laundry room with full bath, a theater room, family or rec room, and home office space with large closet; the rest is left as unfinished potential. HOA Dues are only $200 per year (see attached Restrictions).
Location
State KY
County Hardin
Direction 31-W South to Lincoln Parkway, take Lincoln Pkwy towards Hodgenville 1.75 miles, new Foxwood Subdivision is on the left, home onthe left, sign posted.
Rooms
Basement Walkout Part Fin
Interior
Heating Heat Pump
Cooling Central Air
Fireplace No
Exterior
Exterior Feature Patio, Porch, Deck
Garage 2 Car Carport
Garage Spaces 2.0
Fence None
View Y/N No
Roof Type Shingle
Parking Type 2 Car Carport
Garage Yes
Building
Story 1
Foundation Poured Concrete
Structure Type Brick
Schools
School District Hardin
Read Less Info
Want to know what your home might be worth? Contact us for a FREE valuation!

Our team is ready to help you sell your home for the highest possible price ASAP

Copyright 2024 Metro Search, Inc.

"My job is to find and attract mastery-based agents to the office, protect the culture, and make sure everyone is happy! "







