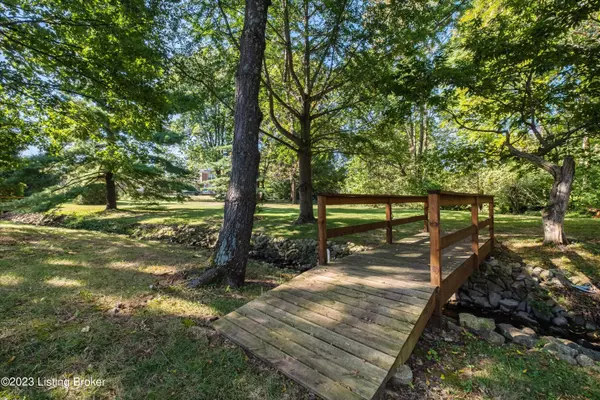$525,000
$520,000
1.0%For more information regarding the value of a property, please contact us for a free consultation.
5 Beds
4 Baths
3,680 SqFt
SOLD DATE : 11/03/2023
Key Details
Sold Price $525,000
Property Type Single Family Home
Sub Type Single Family Residence
Listing Status Sold
Purchase Type For Sale
Square Footage 3,680 sqft
Price per Sqft $142
Subdivision Hurstbourne
MLS Listing ID 1645694
Sold Date 11/03/23
Bedrooms 5
Full Baths 3
Half Baths 1
HOA Y/N No
Abv Grd Liv Area 2,529
Originating Board Metro Search (Greater Louisville Association of REALTORS®)
Year Built 1974
Lot Size 0.560 Acres
Acres 0.56
Property Description
Introducing a stunning 4-bedroom, 3.5-bathroom walk-out ranch nestled on a peaceful cul-de-sac, situated on a generous .56-acre lot. This exquisite home offers the perfect blend of tranquility and modern living in the highly sought after neighborhood of Hurstbourne.
As you approach this charming residence, you'll be captivated by its beautiful curb appeal. The home features meticulous landscaping and a lush, well-manicured front yard. A long driveway leads to the rear entry garage, offering ample parking space for family and guests. The large backyard is divided by a beautiful creek and new bridge. Garage has two insulated garage and room enough for two cars, workspace and storage. Upon entering, you'll be greeted by an inviting foyer that leads to a spacious and open living area. The two front large bow windows have recently been replaced and are Marvin Windows. The heart of the home is the cozy den with a soaring vaulted ceiling, opening into a sun room adorned with large windows that flood the space with natural light and offer picturesque views of the backyard. The cozy gas log fiireplace is perfect for chilly evenings, creating a warm and inviting atmosphere.
The eat in kitchen boasts custom to the ceiling cabinets with an abundance of cabinet space. It seamlessly flows into the dining room, making it easy to entertain guests or enjoy family meals. The laundry room is conveniently located between kitchen and sunroom.
The home offers four spacious bedrooms, including a luxurious primary bedroom with walk in closet and ensuite bathroom. The primary bathroom features double vanities, a separate shower, and a closet. The additional bedrooms are well-appointed with ample closet space and large windows. In addition to the primary suite, there are 2.5 bathrooms throughout the home, ensuring convenience and privacy for all family members and guests. The lower level of the home features a fully finished walk-out basement, providing additional living space and endless possibilities. This versatile area can be customized to suit your needs, whether it's a family room, home gym, entertainment space, or even a guest suite. The attached large 2.5 car garage is large enough to house two cars and additional workspace and/or storage. Step outside to your private backyard sanctuary, complete with a patio, and a sprawling .56-acre lot. Property features a Rain Bird irrigation system in front and immediate back yard. The serene setting is perfect for outdoor gatherings, gardening, or simply enjoying the tranquility of your surroundings. You'll relish the peace and privacy this property offers.
Location
State KY
County Jefferson
Direction From Hurstbourne Lane, turn Northwest onto Linn Station Road. Turn Right onto Nottingham Parkway. Take the first left onto Whitegate Court. The property is on the right.
Rooms
Basement Walkout Finished
Interior
Heating Electric, Forced Air, Natural Gas, MiniSplit/Ductless
Cooling Wall/Window Unit(s), Central Air, MiniSplit/Ductless
Fireplaces Number 2
Fireplace Yes
Exterior
Exterior Feature Patio, Porch, Deck, Creek
Parking Features Attached, Entry Rear, Lower Level, Driveway
Garage Spaces 2.0
View Y/N No
Roof Type Shingle
Garage Yes
Building
Lot Description Cul De Sac, Easement, Cleared, Level
Story 1
Foundation Crawl Space, Slab, Poured Concrete
Structure Type Aluminum Siding,Wood Frame,Brick,Vinyl Siding
Schools
School District Jefferson
Read Less Info
Want to know what your home might be worth? Contact us for a FREE valuation!

Our team is ready to help you sell your home for the highest possible price ASAP

Copyright 2024 Metro Search, Inc.
"My job is to find and attract mastery-based agents to the office, protect the culture, and make sure everyone is happy! "







