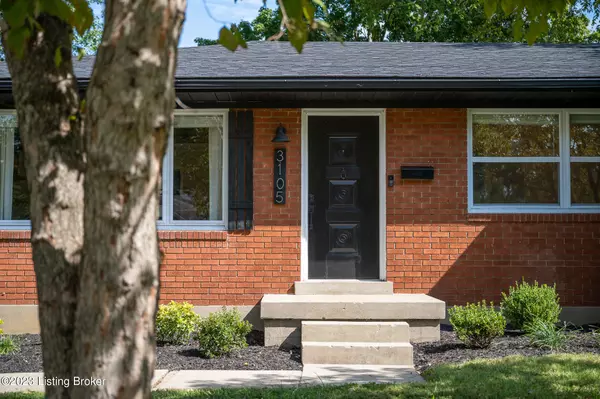$299,500
$299,500
For more information regarding the value of a property, please contact us for a free consultation.
3 Beds
2 Baths
1,627 SqFt
SOLD DATE : 11/06/2023
Key Details
Sold Price $299,500
Property Type Single Family Home
Sub Type Single Family Residence
Listing Status Sold
Purchase Type For Sale
Square Footage 1,627 sqft
Price per Sqft $184
Subdivision Mcmahan Village
MLS Listing ID 1644749
Sold Date 11/06/23
Bedrooms 3
Full Baths 1
Half Baths 1
HOA Y/N No
Abv Grd Liv Area 1,322
Originating Board Metro Search (Greater Louisville Association of REALTORS®)
Year Built 1956
Lot Size 9,147 Sqft
Acres 0.21
Property Description
Proudly introducing 3105 Pamela Way, a charming 3-bedroom, 2-bathroom ranch style brick home in a highly desirable and convenient location. This gorgeous home recently underwent a stunning renovation with thoughtful design choices and a long list of updates that won't disappoint. There's truly a distinct ''wow'' factor experienced when you first enter. The open flow between the living room, dining room and kitchen allow a grand view of the wood beam
ceiling detail, shiplap walls, recessed lighting, and gorgeous laminate wood flooring featured throughout most of the main level. The front living room is equipped with a picture window for optimum natural light and a whitewashed brick fireplace flanked with floating shelves perfectly illuminated with modern wall sconces. The dining room makes a profound statement with the
surrounding shiplap walls, modern chandelier and French doors that lead to the back patio. The kitchen is adorned with new crisp white cabinets, soft gold hardware, durable quartz countertops, classic white subway tile backsplash and stainless-steel appliances. The adjacent hallway leads to the 3 spacious bedrooms and bathrooms. A barn style sliding door leads you
to the spa-like full bathroom featuring a patterned tile floor, updated white vanity with modern lighting and a large walk-in shower with classic white penny tile flooring, subway tile surround, resting bench, storage niche and dual shower heads for a simulated rain experience. The primary bedroom offers an en-suite half bathroom with a barn style sliding door, updated vanity
and modern lighting. The additional bedrooms are both generously sized with adequate closet space and updated ceiling mounts. The basement features a finished family room with new
luxury vinyl plank flooring, a storage closet, laundry room and plenty of space to add finished square footage. You'll be pleasantly surprised to find a bonus half bathroom that's pre-plumbed for a shower addition. The rear patio overlooks the large fully fenced backyard and 2-car garage. Additional features that are not to be missed include new 2-panel interior doors with modern hardware, a ring video doorbell system, new obscure glass windows in both
bathrooms, and craftsman style window shutters. All this and more conveniently located near Louisville's best shopping, healthcare and expressways. Schedule your private showing today!
Location
State KY
County Jefferson
Direction From South Hurstbourne Pkwy., turn right onto Taylorsville Rd. Left onto McMahan Blvd. and left onto Pamela Way.
Rooms
Basement Partially Finished
Interior
Heating Forced Air, Natural Gas
Cooling Central Air
Fireplace No
Exterior
Exterior Feature Patio
Garage Detached
Garage Spaces 2.0
Fence Full
View Y/N No
Roof Type Shingle
Parking Type Detached
Garage Yes
Building
Story 1
Foundation Poured Concrete
Structure Type Wood Frame,Brk/Ven
Read Less Info
Want to know what your home might be worth? Contact us for a FREE valuation!

Our team is ready to help you sell your home for the highest possible price ASAP

Copyright 2024 Metro Search, Inc.

"My job is to find and attract mastery-based agents to the office, protect the culture, and make sure everyone is happy! "







