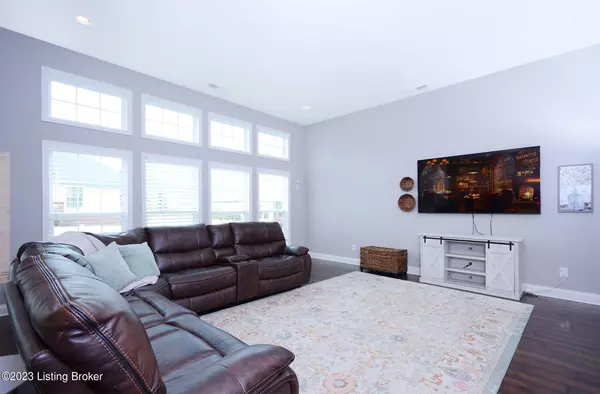$410,000
$410,000
For more information regarding the value of a property, please contact us for a free consultation.
5 Beds
3 Baths
2,711 SqFt
SOLD DATE : 10/31/2023
Key Details
Sold Price $410,000
Property Type Single Family Home
Sub Type Single Family Residence
Listing Status Sold
Purchase Type For Sale
Square Footage 2,711 sqft
Price per Sqft $151
Subdivision Arlington Meadows
MLS Listing ID 1643701
Sold Date 10/31/23
Bedrooms 5
Full Baths 2
Half Baths 1
HOA Fees $295
HOA Y/N Yes
Abv Grd Liv Area 2,711
Originating Board Metro Search (Greater Louisville Association of REALTORS®)
Year Built 2017
Lot Size 9,583 Sqft
Acres 0.22
Property Description
STYLISH, OPEN DESIGN...UPSCALED, ELEGANT TOUCHES...CONVENIENT, SOUGHT-AFTER LOCATION...This 5 Bedroom, 2.5 Bath Brick Home has all that and much more! From Luxurious Landscaping to a Beautifully Fenced Backyard to a Spacious Interior and Exterior, Quality and Care are evidenced throughout. Enter along a Well-Manicured, Picturesque Lawn via a Roomy, Covered Front Porch into a Spacious, Attractive Foyer, flanked on one side by the Dining Room, Accented by Chair Rail and Wainscoting, and Opening into the Magnificent Great Room Beyond. The Great Room is Highlighted by 12' Ceilings, Transom Windows, Wood Plank Flooring, and Stately Columns dividing the Great Room from the Kitchen. The Family Dining Room leads out to the Patio and the Nicely-Sized Backyard, Enclosed by Stylish Black Aluminum Fencing. The Main Level also Provides a First-Floor Bedroom (currently being used as a Playroom), a Mudroom, a Half Bath, and a Two-Car Garage with Separate Doors. The Second Floor Owner's En Suite is Perfectly Appointed and includes a Huge Bedroom with Double Trey Ceiling and Recessed Lighting, a Water Closet, Double Sinks with Quartz Countertops Spotlighted by an Elegant Marble Tile Wall, an Enormous Shower with Magnificent Ceiling to Floor Tiling, as well as an Over-Sized Walk-In Closet and Linen Closet. The Second Story also Boasts Three additional Bedrooms, all of Generous Size and Ample Closet Space, and another Full Bath again with Tile Flooring. The Laundry Room is Conveniently located near the Bedrooms and includes a Folding Station with Cabinets below. Lots of Windows and Natural Light, Artistic Touches Throughout, Laminate Wood Flooring, Recessed Lighting, Tall Ceilings, Open Floor Plan, Plenty of Closets (most are Walk-In), and Storage Galore are just some of the Amenities of this Fabulous Home. It truly is Move-In Ready! Call for your Private Showing, and PACK YOUR BAGS!
Location
State KY
County Jefferson
Direction SHELBYVILLE RD (US 60)TO SUBDIVISION. 4 MILES EAST OF GENE SNYDER.
Rooms
Basement None
Interior
Heating Forced Air, Natural Gas
Cooling Central Air
Fireplace No
Exterior
Exterior Feature Patio, Porch
Parking Features Attached, Entry Front, Driveway
Garage Spaces 2.0
Fence Other, Full
View Y/N No
Roof Type Shingle
Garage Yes
Building
Lot Description Cul De Sac, Cleared
Story 2
Foundation Slab
Structure Type Brk/Ven,Vinyl Siding
Schools
School District Jefferson
Read Less Info
Want to know what your home might be worth? Contact us for a FREE valuation!

Our team is ready to help you sell your home for the highest possible price ASAP

Copyright 2024 Metro Search, Inc.
"My job is to find and attract mastery-based agents to the office, protect the culture, and make sure everyone is happy! "







