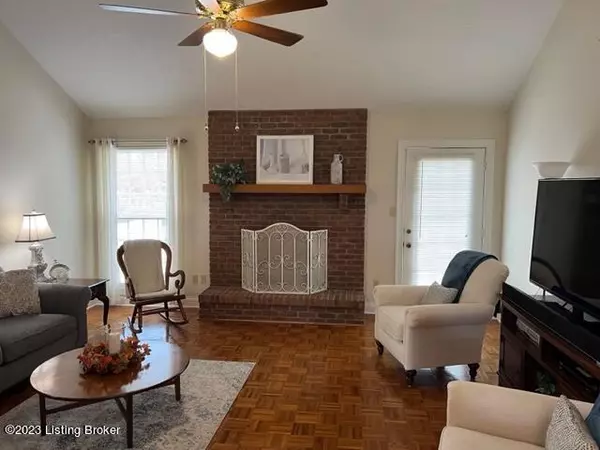$350,000
$399,000
12.3%For more information regarding the value of a property, please contact us for a free consultation.
3 Beds
3 Baths
3,415 SqFt
SOLD DATE : 10/30/2023
Key Details
Sold Price $350,000
Property Type Single Family Home
Sub Type Single Family Residence
Listing Status Sold
Purchase Type For Sale
Square Footage 3,415 sqft
Price per Sqft $102
Subdivision Southfork Estates
MLS Listing ID 1645586
Sold Date 10/30/23
Bedrooms 3
Full Baths 3
HOA Y/N No
Abv Grd Liv Area 1,815
Originating Board Metro Search (Greater Louisville Association of REALTORS®)
Year Built 1987
Lot Size 1.500 Acres
Acres 1.5
Property Description
Welcome to 1026 SouthFork Drive - a stunning property listed at a price of 399,000.00. This 3 bedroom, 3 full bath home is perfect. Let's start with the main floor. Here you'll find herringbone Armstrong wood flooring throughout, nice Berber carpet in the 3 bedrooms, a large family room with a gas fireplace, and two laundry rooms (both sets of washer and dryer's stay). The LP tank fuels the main fireplace, basement stove, and the gas range. The rest of the house is electric. The kitchen offers large white cabinets, stainless steel appliances, and granite countertops. Nice breakfast bar area. Large laundry room cabinets and pantry. Upstairs, the primary bathroom and basement bathroom both have heated tile floors. The finished basement offers an area for the pool table, large sectional couch, wet bar (6 feet wide), large storage room, and a mechanics room. There's also a full bathroom with a glass walk in shower and surrounded tub double vanity, and heated floors. There is a room that is currently being used as a bedroom, but it does not have the egress window with a large walk-in closet. On the exterior, you'll find an extra over size attached garage that allows for two cars and storage, full set of cabinets. The oversized patio is amazing, overlooking the old golf course. There is also a detached three big bay garage (31 x 40 with the 3 doors 9' x 10' wide) with attic storage (14 x 40). This was originally set up for an efficiency suite and has its own driveway. The house has a double driveway with a extra drive next to the garage - all sitting on a lot and a half. Don't miss out on this amazing opportunity. 1026 SouthFork Drive is the perfect property. Contact your agent today for more information or to schedule a viewing. We look forward to hearing from you.
Location
State KY
County Pulaski
Direction Slate Branch Rd to street, house is up the hill on the left
Rooms
Basement Finished, Walk-up
Interior
Heating Electric, Heat Pump
Cooling Central Air
Fireplaces Number 2
Fireplace Yes
Exterior
Exterior Feature Patio
Garage Detached, Attached
Garage Spaces 5.0
View Y/N No
Roof Type Shingle
Parking Type Detached, Attached
Garage Yes
Building
Lot Description DeadEnd, Level
Story 1
Foundation Poured Concrete
Structure Type Wood Frame,Brick,Brk/Ven
Read Less Info
Want to know what your home might be worth? Contact us for a FREE valuation!

Our team is ready to help you sell your home for the highest possible price ASAP

Copyright 2024 Metro Search, Inc.

"My job is to find and attract mastery-based agents to the office, protect the culture, and make sure everyone is happy! "







