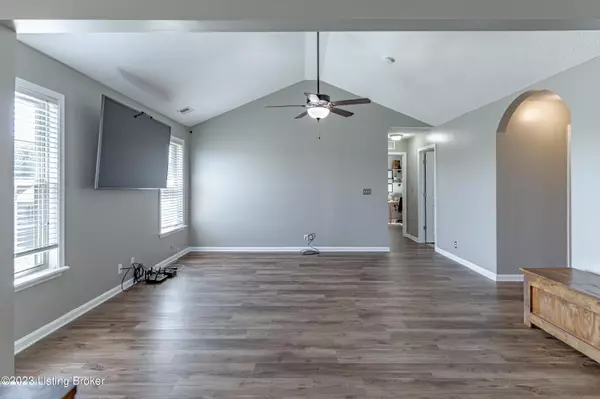$280,000
$280,000
For more information regarding the value of a property, please contact us for a free consultation.
3 Beds
2 Baths
1,315 SqFt
SOLD DATE : 10/27/2023
Key Details
Sold Price $280,000
Property Type Single Family Home
Sub Type Single Family Residence
Listing Status Sold
Purchase Type For Sale
Square Footage 1,315 sqft
Price per Sqft $212
Subdivision Oakwood
MLS Listing ID 1645359
Sold Date 10/27/23
Bedrooms 3
Full Baths 2
HOA Fees $195
HOA Y/N Yes
Abv Grd Liv Area 1,315
Originating Board Metro Search (Greater Louisville Association of REALTORS®)
Year Built 2016
Lot Size 0.290 Acres
Acres 0.29
Property Description
Introducing a charming 3-bedroom, 2-full bath ranch-style oasis nestled in the picturesque city of Shepherdsville, Kentucky. This beautifully crafted home, constructed in 2016, combines modern elegance with the warmth of a traditional ranch design. As you step inside, you'll be welcomed by an inviting open floor plan that seamlessly connects the spacious great room to the large eat-in kitchen. The great room boasts a magnificent vaulted ceiling, creating an airy and open atmosphere that's perfect for gatherings or quiet evenings. The first floor primary bedroom (accompanied with a full bath) offers a serene retreat, complete with ample space and privacy along with a large walk in closet. In addition, the convenience of a first-floor laundry room adds to the practicality of this home. Storage will never be an issue, thanks to the generously sized closets throughout the house and a kitchen adorned with plenty of cabinets. Whether you're a culinary enthusiast or simply appreciate a well-organized space, this kitchen is sure to please. This home is not only a sanctuary but also strategically located just outside the Jefferson County line, offering easy access to both city amenities and the tranquility of Shepherdsville. Don't miss your opportunity to call this modern ranch-style gem your own. Welcome home!
Location
State KY
County Bullitt
Direction Preston to Mt Washington Rd, right on Christman, right on Ashbrook Gardens Dr, turn left onto Fairwood Way, then right on Magnolia
Rooms
Basement None
Interior
Heating Forced Air
Cooling Central Air
Fireplace No
Exterior
Exterior Feature Porch, Deck
Garage Attached, Entry Front
Garage Spaces 2.0
Fence Privacy
View Y/N No
Roof Type Shingle
Parking Type Attached, Entry Front
Garage Yes
Building
Lot Description Sidewalk
Story 1
Foundation Poured Concrete
Structure Type Brk/Ven
Read Less Info
Want to know what your home might be worth? Contact us for a FREE valuation!

Our team is ready to help you sell your home for the highest possible price ASAP

Copyright 2024 Metro Search, Inc.

"My job is to find and attract mastery-based agents to the office, protect the culture, and make sure everyone is happy! "







