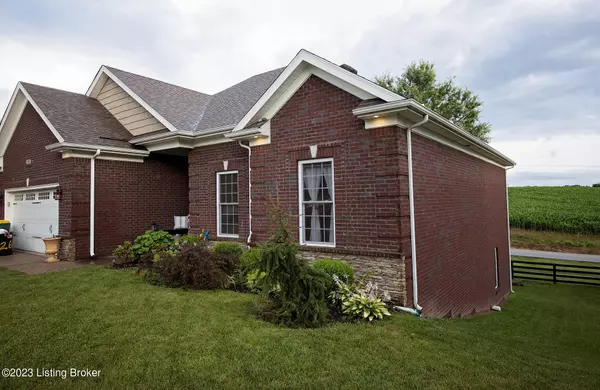$379,000
$389,900
2.8%For more information regarding the value of a property, please contact us for a free consultation.
5 Beds
2 Baths
2,480 SqFt
SOLD DATE : 10/13/2023
Key Details
Sold Price $379,000
Property Type Single Family Home
Sub Type Single Family Residence
Listing Status Sold
Purchase Type For Sale
Square Footage 2,480 sqft
Price per Sqft $152
Subdivision Grand Oak Estates
MLS Listing ID 1641206
Sold Date 10/13/23
Bedrooms 5
Full Baths 2
HOA Fees $300
HOA Y/N Yes
Abv Grd Liv Area 1,680
Originating Board Metro Search (Greater Louisville Association of REALTORS®)
Year Built 2018
Property Description
MOTIVATED SELLER!! This BEAUTIFUL walkout ranch, with an open concept, that is only 6yrs old, will take your breath away. It has beautiful bamboo floors through the entry way, into the kitchen and living room. The eat in kitchen has granite counter tops, white cabinets with a amazing tile back splash. You have the option of gas or electric range in the kitchen. The island compliments the kitchen with enough space for 4 bar stools for extra sitting as well as barn wood accent on the island. The eat in area has enough room for a nice table that sits 4 with access to the back deck. The living room has trey ceiling that compliments the area. The first floor laundry room is located off the primary bedroom. The spacious primary bedroom has beautiful trey ceilings with recessed lighting. The also spacious primary bathroom, includes dual vanity with granite counter top. It also has an oversized shower with a bench, and the spacious walking closet located in the primary bathroom. Two of the five bedrooms are located at the other end of the house with a full bath to share. With the basement being partially finished it includes a nice family room and 2 more bedrooms. Both bedrooms has spacious closets and double hung windows. A full bath is already plumbed and ready to be finished in the basement with a lot of storage area or more rooms to finish. The carpet in the family room of the basement is water resistant and plush with extra padding. The exterior of the home includes a deck, and a patio off the walkout basement. This house is situated on a cul-de-sac with easy access to shopping and the Gene Snyder.
Location
State KY
County Bullitt
Direction From Louisville, take 265 south to exit 12(Preston Hwy). From wxit 12, turn left onto Preston Hwy. Travel about 2.5 miles then turn left onto Old Preston Hwy N. In less than a mile, turn left onto Zoneton Rd. In leas than .5 mile, turn left onto Grand Oak Blvd. In approximately 500ft, turn left onto Nipper Ct. Destination will be on your right
Rooms
Basement Partially Finished, Walkout Part Fin
Interior
Heating Natural Gas
Cooling Central Air
Fireplace No
Exterior
Exterior Feature Patio, Deck
Garage Attached, Entry Front
Garage Spaces 2.0
Fence None
View Y/N No
Roof Type Shingle
Parking Type Attached, Entry Front
Garage Yes
Building
Lot Description Cul De Sac, Sidewalk
Story 1
Foundation Poured Concrete
Structure Type Brick,Vinyl Siding
Schools
School District Bullitt
Read Less Info
Want to know what your home might be worth? Contact us for a FREE valuation!

Our team is ready to help you sell your home for the highest possible price ASAP

Copyright 2024 Metro Search, Inc.

"My job is to find and attract mastery-based agents to the office, protect the culture, and make sure everyone is happy! "







